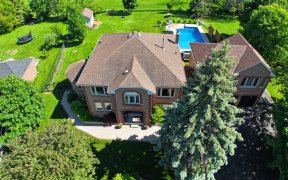
32 - 200 Kingfisher Dr
Kingfisher Dr, Orangeville, Mono, ON, L9W 0B3



Desired Watermark Home Awaits A New Owner. Ideal Home For Extened Family Featuring 2 Primary Bdrms. Open Concept From Kitchen To Living/Dining Room. Plenty Of Kitchen Cupboards, With Granite Counters, C/W Breakfast Bar. Main Floor Features Spacious Primary Bedroom With Ensuite, 2nd Bedroom/Office, 3 Pc Bath, Laundry, And Walkout To...
Desired Watermark Home Awaits A New Owner. Ideal Home For Extened Family Featuring 2 Primary Bdrms. Open Concept From Kitchen To Living/Dining Room. Plenty Of Kitchen Cupboards, With Granite Counters, C/W Breakfast Bar. Main Floor Features Spacious Primary Bedroom With Ensuite, 2nd Bedroom/Office, 3 Pc Bath, Laundry, And Walkout To Deck And Yard. Upper Level Features Den, 3rd Bedroom, Main Bath, And A 2nd Primary Bedroom, And Loft Area. The Dormer Windows Add To The Appeal Of This Level. Lower Level Awaits Your Ideas - Ri For Future Bathroom. Maintained With Pride, This Home Is A Delight To Show. Cover Front Porch Is Very Welcoming. Garage Has Storage Loft. Ideal Location.! Incl: California Shutters, Electric Light Fixtures, Fridge, Stove, Dishwasher, Built-In Microwave, Washer, Dryer, And Water Softener. Wht (R) Enjoy The Benefits Of The Recreational Club: Library, Exercise Room, Party Room, Theater &More
Property Details
Size
Parking
Build
Rooms
Kitchen
9′6″ x 13′6″
Living
12′8″ x 20′1″
Dining
14′6″ x 8′0″
4th Br
10′5″ x 12′1″
Prim Bdrm
12′9″ x 17′7″
Den
12′9″ x 9′5″
Ownership Details
Ownership
Taxes
Source
Listing Brokerage
For Sale Nearby
Sold Nearby

- 1,500 - 2,000 Sq. Ft.
- 2
- 2

- 1,500 - 2,000 Sq. Ft.
- 3
- 3

- 4
- 4

- 2
- 3

- 3
- 5

- 3
- 5

- 3
- 3

- 3,000 - 3,500 Sq. Ft.
- 4
- 5
Listing information provided in part by the Toronto Regional Real Estate Board for personal, non-commercial use by viewers of this site and may not be reproduced or redistributed. Copyright © TRREB. All rights reserved.
Information is deemed reliable but is not guaranteed accurate by TRREB®. The information provided herein must only be used by consumers that have a bona fide interest in the purchase, sale, or lease of real estate.







