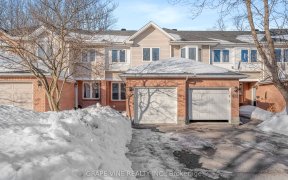


Beautiful true 4 bedroom detached home. This turn-key property has been lovingly maintained! Roof 2020, A/C ('18), Lawn ('20), Driveway & interlock ('19). The main floor has a layout that flows gracefully. The stunning updated kitchen includes quartz counters, a gas range, & a delta touch faucet. The upper level has a 4-pce shared bath, 3...
Beautiful true 4 bedroom detached home. This turn-key property has been lovingly maintained! Roof 2020, A/C ('18), Lawn ('20), Driveway & interlock ('19). The main floor has a layout that flows gracefully. The stunning updated kitchen includes quartz counters, a gas range, & a delta touch faucet. The upper level has a 4-pce shared bath, 3 bright secondary bedrms, & a spacious primary bedrm that boasts its own 3-piece ensuite and walk-thru closet. The fully finished lower level's main area provides a wonderful secondary living space. This backyard will be your new oasis, meticulously landscaped with a maintenance-free 16x24 cedar deck with aluminum railing (2019) perfect for entertaining or hosting family barbeques. Beautiful 8X12 shed and camera security system also included. Close proximity to public transportation, schools, parks, and Petrie Island. Conveniently easy access to highway 174.Offers presented August 22 @6pm, seller reserves the right to review & accept preemptive offers.
Property Details
Size
Parking
Lot
Build
Rooms
Living Rm
10′3″ x 15′4″
Dining Rm
9′2″ x 10′2″
Kitchen
8′3″ x 16′1″
Family Rm
11′7″ x 14′11″
Partial Bath
Bathroom
Laundry Rm
5′0″ x 7′11″
Ownership Details
Ownership
Taxes
Source
Listing Brokerage
For Sale Nearby

- 600 - 699 Sq. Ft.
- 2
- 1
Sold Nearby

- 3
- 3

- 3
- 3

- 2
- 3

- 3
- 4

- 3
- 3

- 3
- 2

- 3
- 3

- 3
- 3
Listing information provided in part by the Ottawa Real Estate Board for personal, non-commercial use by viewers of this site and may not be reproduced or redistributed. Copyright © OREB. All rights reserved.
Information is deemed reliable but is not guaranteed accurate by OREB®. The information provided herein must only be used by consumers that have a bona fide interest in the purchase, sale, or lease of real estate.







