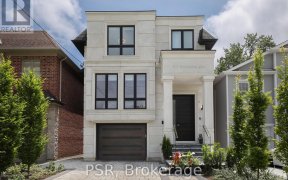


One of the Best 31' Detached Values in Leaside! This charming 2-bedroom, 1-bath bungalow offers a multitude of opportunities: live in and renovate, develop a single-family or multi-family home, or make use of the roughed-in lower level for an in-law suite or rental apartment. Set on a quiet street with wonderful neighbors and families,...
One of the Best 31' Detached Values in Leaside! This charming 2-bedroom, 1-bath bungalow offers a multitude of opportunities: live in and renovate, develop a single-family or multi-family home, or make use of the roughed-in lower level for an in-law suite or rental apartment. Set on a quiet street with wonderful neighbors and families, this home features a private drive with a detached garage and a beautifully landscaped deep garden, both front and back. Located steps from Eglinton Ave E, a block from the Laird Subway Station, and in the sought-after Northlea Public School and Leaside High School District, this property is in one of the top areas for education, with 3 of the top 5 Canadian schools nearby. With Sunnybrook Hospital just 3 minutes away and the extensive Sunnybrook Park within walking distance, you'll have access to bike trails, hiking paths, streams, horse stables, picnic areas, and prime bird-watching spots. Public skating, swimming, tennis courts, a curling club, and a hockey arena are all just minutes away, making this a tremendous opportunity for a future family home or investment property in an unbeatable location!
Property Details
Size
Parking
Build
Heating & Cooling
Utilities
Rooms
Living
10′11″ x 14′5″
Dining
7′6″ x 10′11″
Kitchen
7′11″ x 10′0″
Prim Bdrm
6′6″ x 13′0″
2nd Br
0′0″ x 10′1″
Rec
10′8″ x 18′7″
Ownership Details
Ownership
Taxes
Source
Listing Brokerage
For Sale Nearby
Sold Nearby

- 5
- 5

- 3800 Sq. Ft.
- 6
- 6

- 2
- 2

- 3
- 2

- 5
- 4

- 5
- 3

- 5
- 5

- 2
- 2
Listing information provided in part by the Toronto Regional Real Estate Board for personal, non-commercial use by viewers of this site and may not be reproduced or redistributed. Copyright © TRREB. All rights reserved.
Information is deemed reliable but is not guaranteed accurate by TRREB®. The information provided herein must only be used by consumers that have a bona fide interest in the purchase, sale, or lease of real estate.








