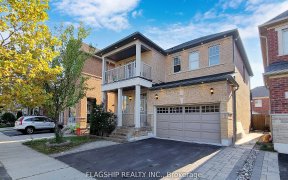
319 Dalgleish Garden
Dalgleish Garden, Scott, Milton, ON, L9T 6Z6



Welcome home to your charming semi-detached (linked only by the garage), that feels like asingle-family dwelling and meets the convenience of modern living. This inviting residence featuresthree large bedrooms, each offering a serene retreat from the bustle of everyday life. Step insideto discover an open concept living space bathed in...
Welcome home to your charming semi-detached (linked only by the garage), that feels like asingle-family dwelling and meets the convenience of modern living. This inviting residence featuresthree large bedrooms, each offering a serene retreat from the bustle of everyday life. Step insideto discover an open concept living space bathed in natural light, perfect for gatherings andrelaxation alike. The well-appointed kitchen boasts modern amenities and ample storage, invitingculinary adventures. Upstairs, the generous sized bedrooms offer peaceful sanctuaries, including aspacious master suite with its own en-suite bathroom and ample closet space. Outside, a privatebackyard oasis awaits, ideal for outdoor entertaining and relaxation. With its attached garageseamlessly linking the homes, this residence offers both privacy and convenience. Perfectly situatednear schools, parks, and essential amenities, this semi-detached gem welcomes you to a life ofcomfort and tranquility.
Property Details
Size
Parking
Build
Heating & Cooling
Utilities
Rooms
Kitchen
10′8″ x 9′11″
Breakfast
11′8″ x 9′11″
Living
11′3″ x 13′0″
Family
13′6″ x 13′2″
Prim Bdrm
13′10″ x 13′1″
2nd Br
Bedroom
Ownership Details
Ownership
Taxes
Source
Listing Brokerage
For Sale Nearby

- 2,500 - 3,000 Sq. Ft.
- 4
- 5
Sold Nearby

- 3
- 3

- 4
- 3

- 2,000 - 2,500 Sq. Ft.
- 4
- 3

- 1,500 - 2,000 Sq. Ft.
- 3
- 3

- 2,000 - 2,500 Sq. Ft.
- 4
- 3

- 2,000 - 2,500 Sq. Ft.
- 4
- 3

- 1,500 - 2,000 Sq. Ft.
- 3
- 3

- 1,500 - 2,000 Sq. Ft.
- 3
- 3
Listing information provided in part by the Toronto Regional Real Estate Board for personal, non-commercial use by viewers of this site and may not be reproduced or redistributed. Copyright © TRREB. All rights reserved.
Information is deemed reliable but is not guaranteed accurate by TRREB®. The information provided herein must only be used by consumers that have a bona fide interest in the purchase, sale, or lease of real estate.






