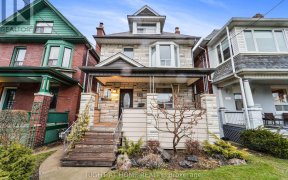
319 - 35 Wabash Ave
Wabash Ave, West End, Toronto, ON, M6R 1N1



Treasured Treetop Townhouse! Rarely offered, this corner penthouse is hands-down the best suite in this highly sought-after boutique Roncesvalles building. Flooded with sunlight from every angle with 11' ceilings and huge windows covering both south & east walls; treetop and downtown skyline views from every window.. Open concept main...
Treasured Treetop Townhouse! Rarely offered, this corner penthouse is hands-down the best suite in this highly sought-after boutique Roncesvalles building. Flooded with sunlight from every angle with 11' ceilings and huge windows covering both south & east walls; treetop and downtown skyline views from every window.. Open concept main offers an open den, contemporary chef's kitchen w/ waterfall island & modern open shelving, and an expansive, 21 foot wide living area - larger than most area semis! Custom built-in California closets primary walk-in - masterful storage for minimalists and maximalists alike. Extremely Private, Massive 440 SqFt Rooftop Terrace With unobstructed SE views direct to the CN tower plus a custom outdoor kitchen w/ Lynx BBQ & Island Oasis Pizza Oven. 2nd breakfast balcony off dining. You aren't dreaming - Weaving Together Show-Stopping Views, Endless Square Footage,Sky-High Ceilings, custom built-ins and urban style this 1543 sq/ft beauty is true perfection! Over $200k in upgrades+renos: outdoor kitchen, california closets custom closets, smart home automatic Lutron blinds and lights, standing tub, kitch 18" pantry add'n, One of only 2 double-sized lockers in bldg, full list in feature attachs.
Property Details
Size
Parking
Condo
Condo Amenities
Build
Heating & Cooling
Rooms
Kitchen
7′8″ x 12′4″
Dining
8′4″ x 9′10″
Living
11′3″ x 15′10″
Den
9′5″ x 9′1″
Prim Bdrm
11′3″ x 10′6″
2nd Br
10′6″ x 10′6″
Ownership Details
Ownership
Condo Policies
Taxes
Condo Fee
Source
Listing Brokerage
For Sale Nearby
Sold Nearby

- 1
- 2

- 900 - 999 Sq. Ft.
- 2
- 2

- 800 - 899 Sq. Ft.
- 1
- 2

- 900 - 999 Sq. Ft.
- 2
- 2

- 1,200 - 1,399 Sq. Ft.
- 2
- 3

- 2
- 2

- 2
- 2

- 2
- 3
Listing information provided in part by the Toronto Regional Real Estate Board for personal, non-commercial use by viewers of this site and may not be reproduced or redistributed. Copyright © TRREB. All rights reserved.
Information is deemed reliable but is not guaranteed accurate by TRREB®. The information provided herein must only be used by consumers that have a bona fide interest in the purchase, sale, or lease of real estate.







