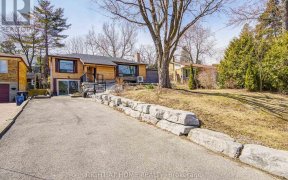


West Rouge Lakeside Community: Prime Modern West Rouge Oasis With Lofty Cathedral Ceiling & Great Room Living, Elegant Gas Fireplace And Open Concept Kitchen With Breakfast Bar & Stainless Appliances..Plus W/O To Elevated Sundeck!Bright Finished Bsmt Has Family & Exercise Rm,Bathroom & Bedroom Which Walks Out To Sunny West Facing...
West Rouge Lakeside Community: Prime Modern West Rouge Oasis With Lofty Cathedral Ceiling & Great Room Living, Elegant Gas Fireplace And Open Concept Kitchen With Breakfast Bar & Stainless Appliances..Plus W/O To Elevated Sundeck!Bright Finished Bsmt Has Family & Exercise Rm,Bathroom & Bedroom Which Walks Out To Sunny West Facing Decks,Saltwater Inground Pool & Garden Retreat..Backing To Amazing Park Privacy!Near Excellent Schools,Shops,Buses,Go,Beach & Lake! **List Of Features & Upgrades Available**Great Room Cathedral Ceiling Renovation & Gas Fireplace,Bathrooms,Newer Roof Shingles,Insulation,Many Windows,Flooring,Electrical,Water Treatment System,Saltwater Pool Upgrades,Sundecks,Appls & More!
Property Details
Size
Parking
Rooms
Foyer
6′4″ x 9′9″
Great Rm
23′6″ x 23′7″
Dining
23′6″ x 23′7″
Kitchen
11′6″ x 13′0″
Prim Bdrm
11′8″ x 21′10″
2nd Br
11′8″ x 21′10″
Ownership Details
Ownership
Taxes
Source
Listing Brokerage
For Sale Nearby
Sold Nearby

- 5
- 2

- 4
- 3

- 4
- 3

- 4
- 2

- 4
- 2

- 3
- 2

- 3
- 3

- 4
- 2
Listing information provided in part by the Toronto Regional Real Estate Board for personal, non-commercial use by viewers of this site and may not be reproduced or redistributed. Copyright © TRREB. All rights reserved.
Information is deemed reliable but is not guaranteed accurate by TRREB®. The information provided herein must only be used by consumers that have a bona fide interest in the purchase, sale, or lease of real estate.








