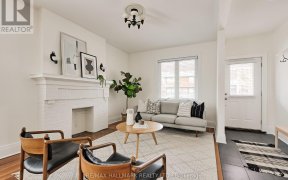


Welcome to 318 Carlton Street, a charming cute as a button two storey semi-detached home nestled in the heart of historic Cabbagetown. This delightful property offers a cozy retreat in ones of Toronto's most desirable neighbourhoods. A lovely veranda at the front of the property or a low maintenance patio is ideal for summer evenings or...
Welcome to 318 Carlton Street, a charming cute as a button two storey semi-detached home nestled in the heart of historic Cabbagetown. This delightful property offers a cozy retreat in ones of Toronto's most desirable neighbourhoods. A lovely veranda at the front of the property or a low maintenance patio is ideal for summer evenings or morning coffee. Step inside to discover a bright living space. The second level offers 3 bedrooms with a good sized family bathroom. The home has many updates including 100 amp electrical service, a newer forced air gas furnace and hot water tank. The basement has a separate entrance from the rear of the house. An attached garage keeps your car dry during those cold winter nights. Whether you are a first time buyer or looking for a cozy city retreat, this home offers comfort and a wonderful location. Enjoy the proximity of Riverdale Park for outdoor activities. Charming stores, boutiques and restaurants are yours to discover. Don't miss out on this rare opportunity to own a piece of Cabbagetown history!
Property Details
Size
Parking
Build
Heating & Cooling
Utilities
Rooms
Foyer
5′8″ x 4′11″
Living
13′3″ x 11′8″
Dining
10′6″ x 11′6″
Kitchen
8′11″ x 11′6″
Prim Bdrm
13′3″ x 11′8″
2nd Br
19′3″ x 7′1″
Ownership Details
Ownership
Taxes
Source
Listing Brokerage
For Sale Nearby
Sold Nearby

- 3
- 2

- 2
- 2

- 2
- 2

- 2
- 2

- 1
- 2

- 3
- 1

- 2,000 - 2,500 Sq. Ft.
- 4
- 3

- 1
- 2
Listing information provided in part by the Toronto Regional Real Estate Board for personal, non-commercial use by viewers of this site and may not be reproduced or redistributed. Copyright © TRREB. All rights reserved.
Information is deemed reliable but is not guaranteed accurate by TRREB®. The information provided herein must only be used by consumers that have a bona fide interest in the purchase, sale, or lease of real estate.








