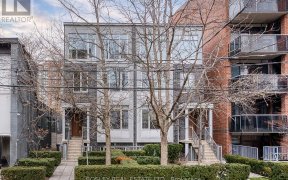
318 - 60 Niagara St
Niagara St, West End, Toronto, ON, M5V 1C5



Two Bedroom Open Concept Low-Rise 5 Storey Boutique Loft! 1151 Square Feet, Bright And Spacious, Only 2 Units Per Floor, North South Exposure, Hardwood Throughout, 9 Ft Ceilings, Gas Line On The Terrace, 2 Terraces, Steps To Restaurants And Entertainment In The Downtown Core. One Parking And Locker....
Two Bedroom Open Concept Low-Rise 5 Storey Boutique Loft! 1151 Square Feet, Bright And Spacious, Only 2 Units Per Floor, North South Exposure, Hardwood Throughout, 9 Ft Ceilings, Gas Line On The Terrace, 2 Terraces, Steps To Restaurants And Entertainment In The Downtown Core. One Parking And Locker.
Property Details
Size
Parking
Build
Rooms
Living
17′5″ x 22′2″
Dining
17′5″ x 22′2″
Kitchen
17′5″ x 22′2″
Prim Bdrm
11′11″ x 17′9″
2nd Br
9′9″ x 17′10″
Ownership Details
Ownership
Condo Policies
Taxes
Condo Fee
Source
Listing Brokerage
For Sale Nearby
Sold Nearby

- 2
- 2

- 2
- 2

- 1700 Sq. Ft.
- 2
- 2

- 1,400 - 1,599 Sq. Ft.
- 2
- 2

- 1,400 - 1,599 Sq. Ft.
- 2
- 2

- 1151 Sq. Ft.
- 2
- 2

- 1
- 1

- 1
- 1
Listing information provided in part by the Toronto Regional Real Estate Board for personal, non-commercial use by viewers of this site and may not be reproduced or redistributed. Copyright © TRREB. All rights reserved.
Information is deemed reliable but is not guaranteed accurate by TRREB®. The information provided herein must only be used by consumers that have a bona fide interest in the purchase, sale, or lease of real estate.







