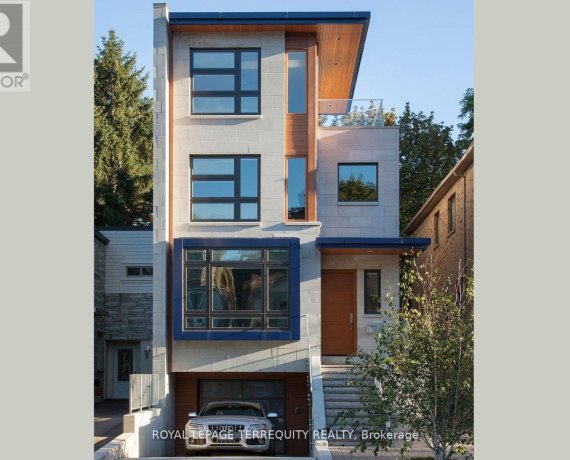
317 Keewatin Ave
Keewatin Ave, Uptown, Toronto, ON, M4P 2A4



Four plus one bedroom home, beautifully architect-designed-and-built, on 4 levels includes a central 3-storey atrium and an airy 3rd floor master suite with 2 decks, a sitting room, skylights, built-ins and a 6- piece bathroom with heated floors. The Binns galley kitchen and dining room overlook the main floor family room with its wood... Show More
Four plus one bedroom home, beautifully architect-designed-and-built, on 4 levels includes a central 3-storey atrium and an airy 3rd floor master suite with 2 decks, a sitting room, skylights, built-ins and a 6- piece bathroom with heated floors. The Binns galley kitchen and dining room overlook the main floor family room with its wood burning fireplace and walk-out to the deep wooded lot. The open floor plan is flooded with natural light throughout and the Pella windows are equipped with built-in blinds. Stainless steel ceiling fans in the high ceilings complement the modern design of the floating staircases and the functionality of the dual HVAC. The second floor boasts a unique workstation-cum-storage unit with generous cupboards and a large countertop overlooking the dining room and its glass block feature, as well as the laundry room, 3 bedrooms and 2 full bathrooms, one is ensuite. The recreation room or 5th bedroom also has a walk-out to the garden as well as a 3-piece bathroom. There is direct access to and from the garage in addition to a separate front entrance on this floor. There are 3 parking spaces. Motivated Seller. (id:54626)
Property Details
Size
Parking
Lot
Build
Heating & Cooling
Utilities
Rooms
Bedroom 2
10′9″ x 20′4″
Bedroom 3
8′10″ x 13′1″
Bedroom 4
9′6″ x 12′1″
Laundry room
5′10″ x 8′6″
Sitting room
11′5″ x 12′5″
Primary Bedroom
11′5″ x 16′8″
Ownership Details
Ownership
Book A Private Showing
For Sale Nearby
Sold Nearby

- 3
- 2

- 4
- 3

- 5
- 4

- 4
- 4

- 2
- 2

- 4
- 3

- 3
- 2

- 4
- 4
The trademarks REALTOR®, REALTORS®, and the REALTOR® logo are controlled by The Canadian Real Estate Association (CREA) and identify real estate professionals who are members of CREA. The trademarks MLS®, Multiple Listing Service® and the associated logos are owned by CREA and identify the quality of services provided by real estate professionals who are members of CREA.








