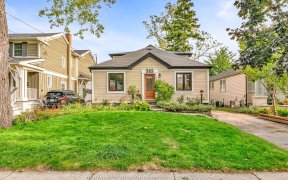
317 Guelph Line
Guelph Line, South Burlington, Burlington, ON, L7R 3L2



Stunning, fully renovated home in Burlington's beautiful Roseland. Welcome to your urban sanctuary! This stylish house boasts sleek modern finishes, new flooring and trim (2024), windows 2013, Solid Mahogany front door and gorgeous main bath. Enjoy the abundance of natural light that dances through the generous windows. Take pleasure in...
Stunning, fully renovated home in Burlington's beautiful Roseland. Welcome to your urban sanctuary! This stylish house boasts sleek modern finishes, new flooring and trim (2024), windows 2013, Solid Mahogany front door and gorgeous main bath. Enjoy the abundance of natural light that dances through the generous windows. Take pleasure in the gourmet kitchen, a haven for aspiring chefs, and savor your morning coffee on the private backyard deck overlooking the canopy of trees and gorgeous yard. Nestled in Roseland, the most desirable neighborhood in Burlington, this is your gateway to tranquil living while still within walking distance to all downtown amenities, trendy eateries, parks and cultural hotspots and beautiful Lake Ontario. 317 Guelph Line has tremendous value and is ideal for first time home buyers, downsizers or anyone looking for the serenity of a mature neighbourhood while being close to many amenities. Enjoy a dynamic lifestyle, walk, bike the lakefront trails, walk to the Go Station, play tennis at the local tennis club. Located in the highly desirable Tuck/Nelson school district. This beauty can be yours!
Property Details
Size
Parking
Build
Heating & Cooling
Utilities
Rooms
Kitchen
12′8″ x 9′9″
Dining
11′4″ x 11′1″
Living
10′7″ x 18′4″
Prim Bdrm
13′5″ x 14′1″
Bathroom
6′4″ x 7′8″
2nd Br
11′1″ x 12′10″
Ownership Details
Ownership
Taxes
Source
Listing Brokerage
For Sale Nearby
Sold Nearby

- 3
- 3

- 1,100 - 1,500 Sq. Ft.
- 2
- 2

- 3,500 - 5,000 Sq. Ft.
- 4
- 6

- 3,500 - 5,000 Sq. Ft.
- 4
- 4

- 4
- 2

- 3,500 - 5,000 Sq. Ft.
- 6
- 5

- 3
- 2

- 3,500 - 5,000 Sq. Ft.
- 5
- 6
Listing information provided in part by the Toronto Regional Real Estate Board for personal, non-commercial use by viewers of this site and may not be reproduced or redistributed. Copyright © TRREB. All rights reserved.
Information is deemed reliable but is not guaranteed accurate by TRREB®. The information provided herein must only be used by consumers that have a bona fide interest in the purchase, sale, or lease of real estate.







