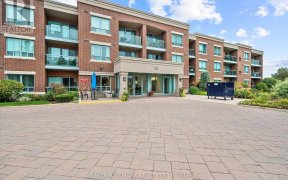
317 - 55 Via Rosedale
Via Rosedale, Sandringham-Wellington, Brampton, ON, L6R 0V1



A well-appointed 3rd floor unit with spectacular golf course views! Welcome to the beautiful, gated community of Rosedale Village where everything you could ask for is right at your fingertips. This beautiful 1-bedroom unit is sure to impress. Tastefully upgraded kitchen with granite counters, stainless steel appliances and a backsplash....
A well-appointed 3rd floor unit with spectacular golf course views! Welcome to the beautiful, gated community of Rosedale Village where everything you could ask for is right at your fingertips. This beautiful 1-bedroom unit is sure to impress. Tastefully upgraded kitchen with granite counters, stainless steel appliances and a backsplash. Nice size living & dining room with hardwood floors, overlooks the kitchen and walks out to a private balcony with beautiful views of the golf course. The spacious bedroom features an oversized walk-in closet with built-in closet organizers and large window. A 4-piece bath with granite counters and undermount sink, plus a convenient laundry room with stacked washer and dryer. 1 underground parking space and 1 storage locker are included. Rosedale Village caters to all lifestyles. You can be as active or as leisurely as you wish, with something for everyone. The Village Centre features an exercise room, an indoor pool, sauna, an auditorium, a performance stage and a lounge area. Enjoy outdoor recreation amenities such as tennis courts, lawn bowling, and unlimited access to the golf course! See the virtual tour link for more information and a 3D walkthrough/floorplans of the unit. This is a lovely place to call home. Located just minutes to shopping, malls, medical facilities, recreation center, trails, & conservation area. Easy access to highway 410, 407 and 401.
Property Details
Size
Parking
Condo
Condo Amenities
Build
Heating & Cooling
Rooms
Living
10′4″ x 17′3″
Dining
10′4″ x 17′3″
Kitchen
8′0″ x 8′0″
Prim Bdrm
9′8″ x 18′8″
Bathroom
5′10″ x 7′10″
Ownership Details
Ownership
Condo Policies
Taxes
Condo Fee
Source
Listing Brokerage
For Sale Nearby
Sold Nearby

- 1,000 - 1,199 Sq. Ft.
- 2
- 2

- 1
- 1

- 2
- 2

- 600 - 699 Sq. Ft.
- 1
- 1

- 500 - 599 Sq. Ft.
- 1
- 1

- 1
- 1

- 1
- 1

- 1
- 1
Listing information provided in part by the Toronto Regional Real Estate Board for personal, non-commercial use by viewers of this site and may not be reproduced or redistributed. Copyright © TRREB. All rights reserved.
Information is deemed reliable but is not guaranteed accurate by TRREB®. The information provided herein must only be used by consumers that have a bona fide interest in the purchase, sale, or lease of real estate.







