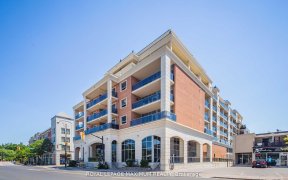
317 - 121 Woodbridge Ave
Woodbridge Ave, West Woodbridge, Vaughan, ON, L4L 2S6



Spectacular Penthouse Suite Fronting On The Humber River With Exceptional Southern Views Of Green-Space For Your Recreational Pleasure. This Unit Boasts 9Ft Ceilings & Approximately 1600 Sq Ft Of Well Maintained Quality Upgrades. Exceptional Layout, 2 Bedroom, 2 Bathroom Split Floor Plan, Gorgeous Kitchen-Granite-Breakfast Bar, Porcelain...
Spectacular Penthouse Suite Fronting On The Humber River With Exceptional Southern Views Of Green-Space For Your Recreational Pleasure. This Unit Boasts 9Ft Ceilings & Approximately 1600 Sq Ft Of Well Maintained Quality Upgrades. Exceptional Layout, 2 Bedroom, 2 Bathroom Split Floor Plan, Gorgeous Kitchen-Granite-Breakfast Bar, Porcelain Tiles, Natural Light Throughout S/S Appliances, New Hot-Water On Demand, Custom Fireplace, Hardwood Floors Throughout, Stunning Ensuite, 2 Huge Walk-In Closets With Organizers, Large Terrace With Gas Hookup For Bbq, Steps To Market Lane, Shops, Restaurants, Walking Trails & Sports Facilities and Much More. Not To Be Missed! Million Dollar View! 1571 SqFt Interior & 152 SqFt Balcony
Property Details
Size
Parking
Condo
Condo Amenities
Build
Heating & Cooling
Rooms
Kitchen
10′11″ x 13′5″
Breakfast
10′11″ x 10′6″
Living
14′0″ x 22′7″
Dining
8′11″ x 14′0″
Prim Bdrm
10′8″ x 24′5″
2nd Br
10′7″ x 19′7″
Ownership Details
Ownership
Condo Policies
Taxes
Condo Fee
Source
Listing Brokerage
For Sale Nearby
Sold Nearby

- 1
- 2

- 1
- 1

- 2
- 2

- 1
- 1

- 1083 Sq. Ft.
- 2
- 2

- 1
- 2

- 1300 Sq. Ft.
- 2
- 2

- 1,600 - 1,799 Sq. Ft.
- 2
- 2
Listing information provided in part by the Toronto Regional Real Estate Board for personal, non-commercial use by viewers of this site and may not be reproduced or redistributed. Copyright © TRREB. All rights reserved.
Information is deemed reliable but is not guaranteed accurate by TRREB®. The information provided herein must only be used by consumers that have a bona fide interest in the purchase, sale, or lease of real estate.







