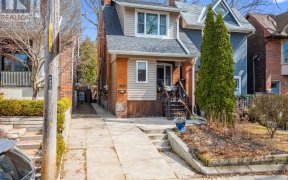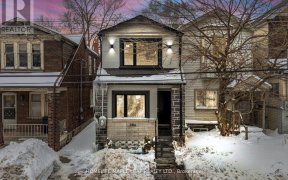


Welcome To A Fantastic Semi On The Quiet Dead End Of Upper Gainsborough! Featuring 3 Bedrooms, And A Self Contained Lower Level With 2nd Kitchen! There Are Unlimited Possibilities. The Light Filled Open Concept Main Floor Features, Mudroom, Hardwood Floors Open Concept Living Dining Space That Leads To A Walkout, And Oversized Garage In...
Welcome To A Fantastic Semi On The Quiet Dead End Of Upper Gainsborough! Featuring 3 Bedrooms, And A Self Contained Lower Level With 2nd Kitchen! There Are Unlimited Possibilities. The Light Filled Open Concept Main Floor Features, Mudroom, Hardwood Floors Open Concept Living Dining Space That Leads To A Walkout, And Oversized Garage In The Lovely Backyard! This Ultimate East End Location Is Steps To A Ravine,The Beach, The Danforth, And Leslieville Shops. Minutes To Downtown And Expressways! Don't Miss This One! 2 Fridge, 2 Stoves, 2 Washer/Dryers1Dishwasher,All Elfs Incl, Pax Wardrobe In Master Bedrm,Bookshelf In Office Incl,Bbq,Gazebo In Mirror In Upstairs Bathrm Excl Gainsborough Rd Sign Excl, Outdoor Patio Furniture/Fire Table Excl Hwt Rental
Property Details
Size
Parking
Rooms
Living
13′0″ x 15′2″
Dining
8′0″ x 10′5″
Kitchen
9′11″ x 12′10″
Bathroom
5′9″ x 8′1″
2nd Br
7′11″ x 9′3″
3rd Br
9′8″ x 13′4″
Ownership Details
Ownership
Taxes
Source
Listing Brokerage
For Sale Nearby
Sold Nearby

- 4
- 2

- 3
- 2

- 4
- 2

- 4
- 3

- 3
- 2

- 2,000 - 2,500 Sq. Ft.
- 3
- 3

- 3
- 2

- 2
- 1
Listing information provided in part by the Toronto Regional Real Estate Board for personal, non-commercial use by viewers of this site and may not be reproduced or redistributed. Copyright © TRREB. All rights reserved.
Information is deemed reliable but is not guaranteed accurate by TRREB®. The information provided herein must only be used by consumers that have a bona fide interest in the purchase, sale, or lease of real estate.








