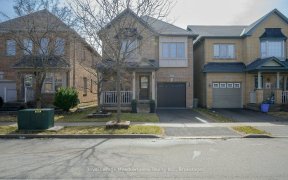
316 - 830 Megson Terrace
Megson Terrace, Willmott, Milton, ON, L9T 9M7



Discover unparalleled luxury in this brand-new, eco-friendly condo, one of the most beautiful and spacious units in the area. Impressive corner unit boasts over 1,400 sqft of living space plus 130 sq double-sized balcony offering breathtaking views of the city and the Niagara Escarpment. Flooded with natural light through extra windows,...
Discover unparalleled luxury in this brand-new, eco-friendly condo, one of the most beautiful and spacious units in the area. Impressive corner unit boasts over 1,400 sqft of living space plus 130 sq double-sized balcony offering breathtaking views of the city and the Niagara Escarpment. Flooded with natural light through extra windows, unit features three generously sized bedrooms and two upgraded bath. Modern kitchen is a chef's dream, complete with stone countertop, stylish backsplash, undercabinet lighting, and a built-in microwave. High ceiling, crown moulding, pot lights, premium flooring throughout add a touch of elegance. Designed with sustainability in mind, the building is equipped with solar panels and a geothermal heating and cooling system, ensuring low utility bills. Additional perks include two underground parking spaces, an exclusive locker, and access to building ameneties. Located close to top-rated schools, hospital shopping, and more. Hospitals, shopping centers, and more, this condo is perfect for those seeking luxury, convenience, and a greener lifestyle - lot of storage.
Property Details
Size
Parking
Condo
Build
Heating & Cooling
Rooms
Living
14′2″ x 22′0″
Dining
14′2″ x 22′0″
Kitchen
10′0″ x 10′0″
Prim Bdrm
11′8″ x 14′0″
2nd Br
10′11″ x 10′4″
3rd Br
6′6″ x 12′2″
Ownership Details
Ownership
Condo Policies
Taxes
Condo Fee
Source
Listing Brokerage
For Sale Nearby
Sold Nearby

- 1,000 - 1,199 Sq. Ft.
- 2
- 2

- 1,400 - 1,599 Sq. Ft.
- 2
- 2

- 3
- 3

- 4
- 3

- 4
- 4

- 1,100 - 1,500 Sq. Ft.
- 3
- 4

- 1,000 - 1,199 Sq. Ft.
- 2
- 2

- 1,200 - 1,399 Sq. Ft.
- 2
- 2
Listing information provided in part by the Toronto Regional Real Estate Board for personal, non-commercial use by viewers of this site and may not be reproduced or redistributed. Copyright © TRREB. All rights reserved.
Information is deemed reliable but is not guaranteed accurate by TRREB®. The information provided herein must only be used by consumers that have a bona fide interest in the purchase, sale, or lease of real estate.







