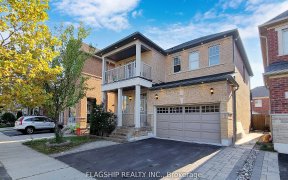
315 Giddings Crescent
Giddings Crescent, Scott, Milton, ON, L9T 7A4



Welcome to your dream home! Nestled in a family-friendly neighborhood, this stunning 4-bedroom detached house invites you to experience the convenience of all you need close by. Inside you are greeted by a neutral colour palette & stylish details throughout. The gorgeous white kitchen (2021) features quartz counters/backsplash, stainless...
Welcome to your dream home! Nestled in a family-friendly neighborhood, this stunning 4-bedroom detached house invites you to experience the convenience of all you need close by. Inside you are greeted by a neutral colour palette & stylish details throughout. The gorgeous white kitchen (2021) features quartz counters/backsplash, stainless steel appliances, & more. Designed for both functionality & beauty, this culinary haven is perfect for creating memorable gatherings with loved ones. Escape to the tranquility of the spacious bedrooms, each offering ample space to create your oasis. The Primary suite boasts an ensuite bath & walk-in closet, providing the perfect retreat after a long day. Renovated main bath (2023) & convenient 2nd-floor laundry. Descend into the finished basement (2018), complete with a kitchenette, ideal for entertainment or an in-law suite for extended visits. Plus, w/the potential to add a side entrance to the basement, there's flexibility for your lifestyle needs. Furnace 2022, Main bath 2023, Kitchen 2022, Garage door 2023, Basement 2018
Property Details
Size
Parking
Build
Heating & Cooling
Utilities
Rooms
Living
12′2″ x 18′2″
Family
11′3″ x 16′11″
Breakfast
10′0″ x 10′11″
Kitchen
8′11″ x 10′11″
Br
9′6″ x 11′6″
2nd Br
10′9″ x 12′11″
Ownership Details
Ownership
Taxes
Source
Listing Brokerage
For Sale Nearby

- 2,500 - 3,000 Sq. Ft.
- 4
- 5
Sold Nearby

- 2,000 - 2,500 Sq. Ft.
- 5
- 4

- 5
- 4

- 3
- 3

- 1,500 - 2,000 Sq. Ft.
- 3
- 3

- 1,500 - 2,000 Sq. Ft.
- 3
- 3

- 2,000 - 2,500 Sq. Ft.
- 4
- 3

- 2,000 - 2,500 Sq. Ft.
- 4
- 3

- 2,000 - 2,500 Sq. Ft.
- 3
- 4
Listing information provided in part by the Toronto Regional Real Estate Board for personal, non-commercial use by viewers of this site and may not be reproduced or redistributed. Copyright © TRREB. All rights reserved.
Information is deemed reliable but is not guaranteed accurate by TRREB®. The information provided herein must only be used by consumers that have a bona fide interest in the purchase, sale, or lease of real estate.






