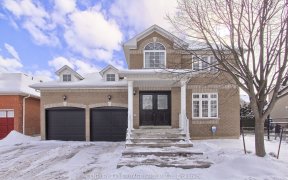


Great Location! Bright And Beautiful 3 Bedroom 4 Washroom Home In Sought After Woodland Hill! Spacious Main Floor Layout With Separate Living And Dining Room, Full Eat-In Kitchen, And Walk-Out To Deck. Great For Entertaining. 3 Generous Size Principal Bdrms. Primary Bedroom W/ Spa-Like Ensuite And W/I Closet. Finished Walkout Basement...
Great Location! Bright And Beautiful 3 Bedroom 4 Washroom Home In Sought After Woodland Hill! Spacious Main Floor Layout With Separate Living And Dining Room, Full Eat-In Kitchen, And Walk-Out To Deck. Great For Entertaining. 3 Generous Size Principal Bdrms. Primary Bedroom W/ Spa-Like Ensuite And W/I Closet. Finished Walkout Basement Apartment Features Kitchen, 3Pc Washroom, Bedroom And Living Area. Extra Long & Wide Driveway. Newer Roof(2017). Steps To All Amenities, Fantastic Schools, Parks And Public Transport. Fridge, Stove, Dishwasher, Brand New Range Hood, Washer & Dryer. Garage Opener & remotes. Water softener. All Existing Light Fixtures, All Existing Window Coverings. Second Fridge , 2nd Stove & 2nd Range Hood in the Basement.
Property Details
Size
Parking
Build
Heating & Cooling
Utilities
Rooms
Dining
9′8″ x 12′10″
Kitchen
9′7″ x 12′7″
Breakfast
7′7″ x 10′5″
Family
12′0″ x 12′11″
3rd Br
9′10″ x 11′3″
2nd Br
8′11″ x 10′3″
Ownership Details
Ownership
Taxes
Source
Listing Brokerage
For Sale Nearby
Sold Nearby

- 4
- 4

- 3
- 3

- 3
- 3

- 1500 Sq. Ft.
- 3
- 3

- 3
- 3

- 3
- 3

- 1,100 - 1,500 Sq. Ft.
- 3
- 3

- 3
- 3
Listing information provided in part by the Toronto Regional Real Estate Board for personal, non-commercial use by viewers of this site and may not be reproduced or redistributed. Copyright © TRREB. All rights reserved.
Information is deemed reliable but is not guaranteed accurate by TRREB®. The information provided herein must only be used by consumers that have a bona fide interest in the purchase, sale, or lease of real estate.








