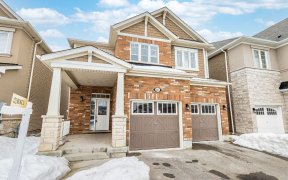
315 Cedar Hedge Rd
Cedar Hedge Rd, Clarke, Milton, ON, L9T 5K7



Welcome to your dream home in the heart of Milton! This prime location detached residence offers over 2000 sqft of inviting living space above ground w/ a functional layout, including 4 spacious bedrooms and a versatile enclosed den w/large window, ideal for a home office. The main floor boasts, newly upgraded pot lights hardwood floors,...
Welcome to your dream home in the heart of Milton! This prime location detached residence offers over 2000 sqft of inviting living space above ground w/ a functional layout, including 4 spacious bedrooms and a versatile enclosed den w/large window, ideal for a home office. The main floor boasts, newly upgraded pot lights hardwood floors, and a combined dining/living area. The open-concept eat-in kitchen features a stunning granite countertop, stainless steel appliances, including a gas stove. The sun-filled family room w/ a cozy fireplace is perfect for relaxation. The master bedroom is a true retreat with a very large walk-in closet and an upgraded ensuite bath oasis. Additional features include a fully fenced backyard with interlock paving, 9ft ceilings, and second-floor laundry. Conveniently located near parks, the Go Station, and a shopping center, with easy access to Hwy 401 just 2 km away. Don't miss the chance to make this exceptional family property yours. Upcoming Milton Education Village, Conservation Parks/Trails, Premium outlets. Golf Courses, Off-leash dog park, and nearby healthcare facilities. Enjoy a harmonious blend of urban accessibility and suburban tranquility at doorstep.
Property Details
Size
Parking
Build
Heating & Cooling
Utilities
Rooms
Dining
10′11″ x 11′5″
Great Rm
11′5″ x 15′11″
Kitchen
8′11″ x 9′11″
Breakfast
8′11″ x 9′11″
Office
6′11″ x 8′11″
Prim Bdrm
13′0″ x 16′5″
Ownership Details
Ownership
Taxes
Source
Listing Brokerage
For Sale Nearby
Sold Nearby

- 4
- 3

- 4
- 4

- 4
- 4

- 4
- 4

- 5
- 4

- 5
- 4

- 5
- 4

- 2,000 - 2,500 Sq. Ft.
- 4
- 3
Listing information provided in part by the Toronto Regional Real Estate Board for personal, non-commercial use by viewers of this site and may not be reproduced or redistributed. Copyright © TRREB. All rights reserved.
Information is deemed reliable but is not guaranteed accurate by TRREB®. The information provided herein must only be used by consumers that have a bona fide interest in the purchase, sale, or lease of real estate.







