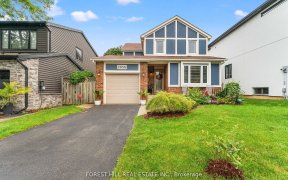
3140 Council Ring Rd
Council Ring Rd, Erin Mills, Mississauga, ON, L5L 1L4



Uniquely Designed Home, Located In The Heart Of Erin Mills. Surrounded By Mature Trees & Skillfully Designed Gardens, Spacious Layout Perfect For Family Living & Entertaining. Featuring A Gourmet Kitchen, Sunken Living Rm, Formal Dining, 4 Season Sunroom & Cozy Family Rm. Primary Bedrm W/I Closet & New 3Pc Ensuite-Bath. Tastefully...
Uniquely Designed Home, Located In The Heart Of Erin Mills. Surrounded By Mature Trees & Skillfully Designed Gardens, Spacious Layout Perfect For Family Living & Entertaining. Featuring A Gourmet Kitchen, Sunken Living Rm, Formal Dining, 4 Season Sunroom & Cozy Family Rm. Primary Bedrm W/I Closet & New 3Pc Ensuite-Bath. Tastefully Updated, Move In Ready, A Truly Gorgeous Family Home. Close To Schools, Utm, Parks, Shopping, Hospital, Transit, Go & Hwy's. Includes: Bi Appliances, Fridge, Stove, Microwave, Dishwasher, Wine Fridge, Washer/ Dryer, Window Cov, All Elf's, Brkfst Bar Chairs. New Furnace/Ac/Hwt (21) Hardwood Flrs/Stair Rail/Broadloom/ Ensuite Bath/Freshly Painted Throughout (22).
Property Details
Size
Parking
Build
Rooms
Kitchen
12′4″ x 18′12″
Living
12′11″ x 21′5″
Dining
11′7″ x 14′6″
Sunroom
10′7″ x 13′3″
Family
12′11″ x 15′5″
Mudroom
8′0″ x 9′1″
Ownership Details
Ownership
Taxes
Source
Listing Brokerage
For Sale Nearby
Sold Nearby

- 4
- 4

- 2646 Sq. Ft.
- 7
- 4

- 4
- 4

- 5
- 4

- 2,500 - 3,000 Sq. Ft.
- 4
- 3

- 2500 Sq. Ft.
- 4
- 4

- 6
- 4

- 4
- 4
Listing information provided in part by the Toronto Regional Real Estate Board for personal, non-commercial use by viewers of this site and may not be reproduced or redistributed. Copyright © TRREB. All rights reserved.
Information is deemed reliable but is not guaranteed accurate by TRREB®. The information provided herein must only be used by consumers that have a bona fide interest in the purchase, sale, or lease of real estate.







