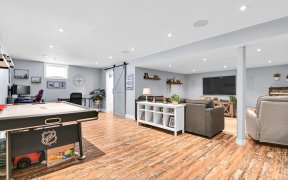


Welcome home to 314 Moisson! Absolutely gorgeous 2 bedroom, 2 bathroom semi-detached home, built in 2020 by Benam Construction in a fantastic neighbourhood with no rear neighbours. This home offers an inviting floor plan with a spacious main level, including an open concept living room/dining room. The large kitchen features stainless...
Welcome home to 314 Moisson! Absolutely gorgeous 2 bedroom, 2 bathroom semi-detached home, built in 2020 by Benam Construction in a fantastic neighbourhood with no rear neighbours. This home offers an inviting floor plan with a spacious main level, including an open concept living room/dining room. The large kitchen features stainless steel appliances, stylish cabinetry and lighting, and convenient access to a covered deck and expansive rear yard. Down the hall, you’ll find the spacious custom primary bedroom featuring a walk-in closet and 3 piece ensuite with rain shower, just across the hall from the second bedroom. The lower level has been started, please see remarks and attachments for proposed floor plan and full list of upgrades.
Property Details
Size
Parking
Lot
Build
Heating & Cooling
Utilities
Rooms
Living Rm
14′0″ x 16′0″
Dining Rm
11′0″ x 16′0″
Kitchen
11′1″ x 11′7″
Bath 4-Piece
7′0″ x 8′0″
Bedroom
10′2″ x 9′5″
Primary Bedrm
11′6″ x 11′4″
Ownership Details
Ownership
Taxes
Source
Listing Brokerage
For Sale Nearby
Sold Nearby

- 3
- 3

- 1370 Sq. Ft.
- 2
- 2

- 1
- 1

- 3
- 2

- 3
- 4

- 4
- 3

- 4
- 2

- 3
- 2
Listing information provided in part by the Ottawa Real Estate Board for personal, non-commercial use by viewers of this site and may not be reproduced or redistributed. Copyright © OREB. All rights reserved.
Information is deemed reliable but is not guaranteed accurate by OREB®. The information provided herein must only be used by consumers that have a bona fide interest in the purchase, sale, or lease of real estate.








