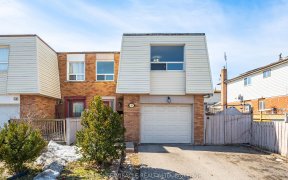


Welcome To This Exquisite 3-Bedroom Solid Brick Raised Bungalow, Impeccably Maintained Offering A Harmonious Blend Of Comfort And Warmth. As You Step Inside, You're Greeted By An Elegant L-Shaped Living Room And Dining Room, Perfect To Relax And Entertain. The Spacious Eat-In Kitchen Features A Pantry, Ample Cabinet Space And Plenty Of...
Welcome To This Exquisite 3-Bedroom Solid Brick Raised Bungalow, Impeccably Maintained Offering A Harmonious Blend Of Comfort And Warmth. As You Step Inside, You're Greeted By An Elegant L-Shaped Living Room And Dining Room, Perfect To Relax And Entertain. The Spacious Eat-In Kitchen Features A Pantry, Ample Cabinet Space And Plenty Of Natural Light. The Renovated Main Floor Bathroom Adds A Touch Of Elegance Boasting Tasteful Finishes. Venture Downstairs To The Finished Basement With Its Own Separate Door Entrance Featuring An Expansive Recreational Room Provides Ample Space And A World Of Possibilities. The Large Great Room Has A Cozy Gas Fireplace, Offers A Welcoming Retreat For Relaxation. Additionally, The Basement Boasts A Second Eat-In Kitchen, 3 Piece Bathroom, Laundry Area And Cold Cellar. This Super Clean Home Sits On A Large Mature Lot With Vegetable Garden Perfect For Enjoying The Outdoors. This Home Presents An Unparalleled Opportunity And Perfect Place To Create Lasting Memories And Call Home. Upgraded Furnace, Central Air, Roof Shingles And Windows. Double Car Garage, Garage Mezzanine, Double Driveway, Cement Curbs, Walkways And Patio.
Property Details
Size
Parking
Build
Heating & Cooling
Utilities
Rooms
Living
13′0″ x 16′2″
Dining
9′2″ x 12′0″
Kitchen
8′2″ x 10′0″
Breakfast
9′9″ x 10′0″
Prim Bdrm
12′0″ x 12′9″
2nd Br
10′9″ x 13′6″
Ownership Details
Ownership
Taxes
Source
Listing Brokerage
For Sale Nearby
Sold Nearby

- 5
- 3

- 3
- 3

- 5
- 3

- 1,500 - 2,000 Sq. Ft.
- 3
- 3

- 5
- 3

- 5
- 3

- 4
- 2

- 4
- 4
Listing information provided in part by the Toronto Regional Real Estate Board for personal, non-commercial use by viewers of this site and may not be reproduced or redistributed. Copyright © TRREB. All rights reserved.
Information is deemed reliable but is not guaranteed accurate by TRREB®. The information provided herein must only be used by consumers that have a bona fide interest in the purchase, sale, or lease of real estate.








