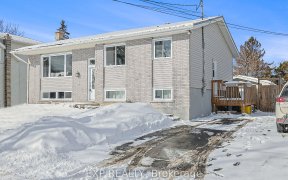


Perfect for downsizers or first time buyers!! This modern, open concept 1 bedroom plus den condo features hardwood floors, ceramic tiles, stainless steel appliances, large master bedroom, in suite laundry and private balcony. Main bath has a cheater door to primary bedroom. Building features elevator, party room, exercise room, lockers...
Perfect for downsizers or first time buyers!! This modern, open concept 1 bedroom plus den condo features hardwood floors, ceramic tiles, stainless steel appliances, large master bedroom, in suite laundry and private balcony. Main bath has a cheater door to primary bedroom. Building features elevator, party room, exercise room, lockers and lots of parking. Condo fee includes heat, water, building A/C and parking.
Property Details
Size
Parking
Condo
Condo Amenities
Build
Heating & Cooling
Utilities
Rooms
Kitchen
8′0″ x 10′0″
Living/Dining
11′7″ x 17′9″
Primary Bedrm
11′0″ x 13′4″
Den
8′0″ x 8′1″
Laundry Rm
Laundry
Foyer
Foyer
Ownership Details
Ownership
Condo Policies
Taxes
Condo Fee
Source
Listing Brokerage
For Sale Nearby
Sold Nearby

- 980 Sq. Ft.
- 2
- 2

- 1
- 1

- 1
- 1

- 2
- 2

- 2
- 2

- 1
- 1

- 2
- 2

- 1
- 1
Listing information provided in part by the Ottawa Real Estate Board for personal, non-commercial use by viewers of this site and may not be reproduced or redistributed. Copyright © OREB. All rights reserved.
Information is deemed reliable but is not guaranteed accurate by OREB®. The information provided herein must only be used by consumers that have a bona fide interest in the purchase, sale, or lease of real estate.








