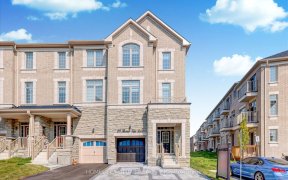


Welcome To Your *Brand New* Dream Home, Attached Double Garage. Beautiful Brand New Townhouse With 3Brms & 4 Washrooms. Spacious Functional Design. "Luxury Features "Nine Foot Ceiling On First And Second Floors. Wrought Iron Pickets Stairs, Harwood On First, Second & Third Floors. Very Beautiful Extended Kitchen W/ S/S Appliances. Quartz...
Welcome To Your *Brand New* Dream Home, Attached Double Garage. Beautiful Brand New Townhouse With 3Brms & 4 Washrooms. Spacious Functional Design. "Luxury Features "Nine Foot Ceiling On First And Second Floors. Wrought Iron Pickets Stairs, Harwood On First, Second & Third Floors. Very Beautiful Extended Kitchen W/ S/S Appliances. Quartz Countertop And Under-Mount Sink In All Bathrooms, Glass Shower Door In Primary Room. Steps To Public Transit, Schools, Park & Restaurants. S/S Fridge, S/S Dishwasher, S/S Stove, Light Fixtures, Washer & Dryer, Three-Piece Rough-In For Future Basement Washroom. Buyer/Buyer's Agent To Verify Measurements , Lot Size & M/Fee.
Property Details
Size
Parking
Build
Heating & Cooling
Utilities
Ownership Details
Ownership
Taxes
Source
Listing Brokerage
For Sale Nearby
Sold Nearby

- 2,000 - 2,500 Sq. Ft.
- 3
- 4

- 2,000 - 2,500 Sq. Ft.
- 3
- 4

- 2,000 - 2,500 Sq. Ft.
- 3
- 4

- 2,500 - 3,000 Sq. Ft.
- 4
- 4

- 2,500 - 3,000 Sq. Ft.
- 4
- 4

- 2,000 - 2,500 Sq. Ft.
- 4
- 4

- 2,000 - 2,500 Sq. Ft.
- 3
- 4

- 2,000 - 2,500 Sq. Ft.
- 4
- 4
Listing information provided in part by the Toronto Regional Real Estate Board for personal, non-commercial use by viewers of this site and may not be reproduced or redistributed. Copyright © TRREB. All rights reserved.
Information is deemed reliable but is not guaranteed accurate by TRREB®. The information provided herein must only be used by consumers that have a bona fide interest in the purchase, sale, or lease of real estate.








