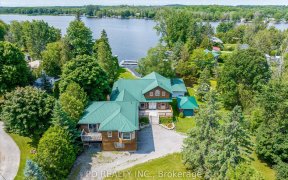


Beautiful Privacy Awaits You W/82.5 Acre Hobby Farm. 3 Bdrm Bungalow W/Spacious Open Concept Main Floor Layout W/W/O To Deck Overlooking Park Like Setting W/3 Stocked Ponds, Direct Entrance To Insulated 4 Car Garage, W/O Basement, Wood Stove & Separate Wood Storage Room. 40X50 Ft Bank Barn W/Stalls & Great Height For Horses, 20X50 Ft...
Beautiful Privacy Awaits You W/82.5 Acre Hobby Farm. 3 Bdrm Bungalow W/Spacious Open Concept Main Floor Layout W/W/O To Deck Overlooking Park Like Setting W/3 Stocked Ponds, Direct Entrance To Insulated 4 Car Garage, W/O Basement, Wood Stove & Separate Wood Storage Room. 40X50 Ft Bank Barn W/Stalls & Great Height For Horses, 20X50 Ft Drive Shed, 40 Acres In Hay, Wooded Area, Large Dirt Bike Track And Beautiful Stream Feeding The Multiple Ponds.
Property Details
Size
Parking
Rooms
Living
12′0″ x 20′12″
Kitchen
12′0″ x 29′11″
2nd Br
12′0″ x 10′0″
Prim Bdrm
16′11″ x 10′11″
3rd Br
10′0″ x 10′11″
Mudroom
Mudroom
Ownership Details
Ownership
Taxes
Source
Listing Brokerage
For Sale Nearby

- 2,500 - 3,000 Sq. Ft.
- 3
- 3
Sold Nearby

- 1,500 - 2,000 Sq. Ft.
- 2
- 2

- 1,500 - 2,000 Sq. Ft.
- 4
- 2

- 1,100 - 1,500 Sq. Ft.
- 4
- 2

- 2,000 - 2,500 Sq. Ft.
- 3
- 2

- 3
- 1

- 1,100 - 1,500 Sq. Ft.
- 3
- 1

- 3
- 4

- 5
- 3
Listing information provided in part by the Toronto Regional Real Estate Board for personal, non-commercial use by viewers of this site and may not be reproduced or redistributed. Copyright © TRREB. All rights reserved.
Information is deemed reliable but is not guaranteed accurate by TRREB®. The information provided herein must only be used by consumers that have a bona fide interest in the purchase, sale, or lease of real estate.







