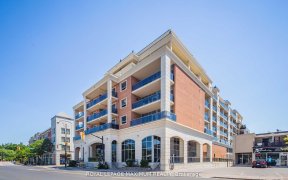


Calling all downsizers! Welcome to The Terraces of Woodbridge, your ideal 2-bedroom, 2-bathroom condo in the heart of Market Lane. This building features Guest Suites, a Party Room, BBQ, Gym, Security System, and much more. Perfectly situated near all the amenities you need, including grocery stores, pharmacies, coffee shops, restaurants...
Calling all downsizers! Welcome to The Terraces of Woodbridge, your ideal 2-bedroom, 2-bathroom condo in the heart of Market Lane. This building features Guest Suites, a Party Room, BBQ, Gym, Security System, and much more. Perfectly situated near all the amenities you need, including grocery stores, pharmacies, coffee shops, restaurants and so much more. Embrace a simpler lifestyle without giving up the conveniences you love!
Property Details
Size
Parking
Condo
Condo Amenities
Build
Heating & Cooling
Rooms
Kitchen
0′0″ x 0′0″
Living
0′0″ x 0′0″
Dining
0′0″ x 0′0″
Prim Bdrm
0′0″ x 0′0″
2nd Br
0′0″ x 0′0″
Ownership Details
Ownership
Condo Policies
Taxes
Condo Fee
Source
Listing Brokerage
For Sale Nearby
Sold Nearby

- 1300 Sq. Ft.
- 2
- 2

- 1,600 - 1,799 Sq. Ft.
- 2
- 2

- 1,400 - 1,599 Sq. Ft.
- 2
- 2

- 1
- 2

- 1
- 1

- 2
- 2

- 1
- 1

- 1083 Sq. Ft.
- 2
- 2
Listing information provided in part by the Toronto Regional Real Estate Board for personal, non-commercial use by viewers of this site and may not be reproduced or redistributed. Copyright © TRREB. All rights reserved.
Information is deemed reliable but is not guaranteed accurate by TRREB®. The information provided herein must only be used by consumers that have a bona fide interest in the purchase, sale, or lease of real estate.








