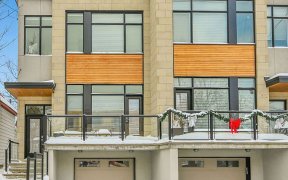


Welcome to 312 Holmwood, an exquisitely updated & lovingly maintained 1930?s red brick home in the heart of the Glebe. Original hdwd floors throughout, gourmet kitchen w/ Quartz countertops & SS appliances, 9 ft ceilings, living room w/ cozy gas fireplace & 3 season sunroom. Fin basement w/ a 3 pce bath w/ a glass walk-in shower, gold...
Welcome to 312 Holmwood, an exquisitely updated & lovingly maintained 1930?s red brick home in the heart of the Glebe. Original hdwd floors throughout, gourmet kitchen w/ Quartz countertops & SS appliances, 9 ft ceilings, living room w/ cozy gas fireplace & 3 season sunroom. Fin basement w/ a 3 pce bath w/ a glass walk-in shower, gold accents & radiant heated floors. Spacious rec room which could be used as a 4th bdrm w/ new egress window. 3 generous sized bdrms & a spa like 4 pc bath on the 2nd level. Welcoming covered front porch, rarely offered single car garage w/ parking for 3 in the private driveway. Fully fenced yard w/ a spacious deck for entertaining. Updates include: roof shingles, HE furnace & AC 2015, Kitchen 2016, finished bsmt, front porch, rear deck 2020, Garage door & opener, fencing & low maintenance front yard landscaping 2021. Offers to be presented at 1:00 PM on Februaury 28th, 2022, however Seller reserves the right to review and may accept pre-emptive offers.
Property Details
Size
Parking
Lot
Build
Rooms
Foyer
Foyer
Living Rm
10′8″ x 14′3″
Dining Rm
10′8″ x 12′10″
Kitchen
8′10″ x 10′5″
Other
6′1″ x 8′0″
Primary Bedrm
12′6″ x 12′2″
Ownership Details
Ownership
Taxes
Source
Listing Brokerage
For Sale Nearby
Sold Nearby

- 4
- 4

- 3
- 2

- 4
- 4

- 3
- 2

- 3
- 2

- 3
- 3

- 5
- 4

- 3
- 2
Listing information provided in part by the Ottawa Real Estate Board for personal, non-commercial use by viewers of this site and may not be reproduced or redistributed. Copyright © OREB. All rights reserved.
Information is deemed reliable but is not guaranteed accurate by OREB®. The information provided herein must only be used by consumers that have a bona fide interest in the purchase, sale, or lease of real estate.








