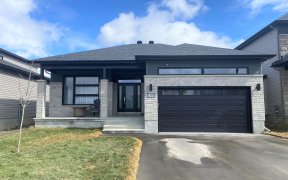


Welcome to 312 Centenaire, a charming single-family detached home in the heart of Embrun, perfect for a growing family! This beautiful residence offers a spacious and functional layout, thoughtfully designed to maximize comfort and convenience. As you step inside, you'll be greeted by a warm and inviting living room, featuring a cozy gas...
Welcome to 312 Centenaire, a charming single-family detached home in the heart of Embrun, perfect for a growing family! This beautiful residence offers a spacious and functional layout, thoughtfully designed to maximize comfort and convenience. As you step inside, you'll be greeted by a warm and inviting living room, featuring a cozy gas fireplace, perfect for relaxing evenings with loved ones. The open-concept kitchen and dining area create an ideal space for family gatherings and entertaining guests. The large kitchen is a chefs dream, boasting ample counter space, generous storage, and quality appliances, making meal preparation a breeze. A convenient main-floor bathroom and laundry area add to the homes practicality. Upstairs, the spacious primary bedroom is a true retreat, complete with a walk-in closet and plenty of natural light. Two additional bedrooms provide flexibility for a growing family, guests, or a home office. One of these bedrooms also features a walk-in closet, offering extra storage. The large second-floor bathroom is designed to serve the entire level with ease. The fully finished basement offers endless possibilities! Currently set up as a gym and a fully functional hair salon, this space can easily be converted into a recreation room, home theatre, playroom, or even an additional living space to suit your needs. The hair salon setup can be removed to provide an open, flexible area. Step outside to enjoy the expansive backyard with a large deck, creating the perfect outdoor retreat for summer barbecues, family gatherings, or simply unwinding in your private oasis. Located in a family-friendly neighbourhood, this home is close to parks, schools, shopping, and other essential amenities. Don't miss out on this fantastic opportunity to make 312 Centenaire your dream home! For more details or to schedule a private showing, contact us today!
Property Details
Size
Parking
Lot
Build
Heating & Cooling
Utilities
Ownership Details
Ownership
Taxes
Source
Listing Brokerage
For Sale Nearby
Sold Nearby

- 3
- 3

- 3
- 2

- 4
- 3

- 3
- 2

- 3
- 3

- 4
- 4

- 4
- 4

- 2,242 Sq. Ft.
- 4
- 3
Listing information provided in part by the Toronto Regional Real Estate Board for personal, non-commercial use by viewers of this site and may not be reproduced or redistributed. Copyright © TRREB. All rights reserved.
Information is deemed reliable but is not guaranteed accurate by TRREB®. The information provided herein must only be used by consumers that have a bona fide interest in the purchase, sale, or lease of real estate.








