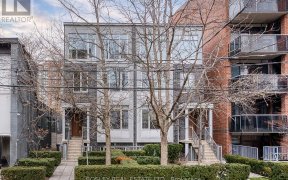


The Jewel of King West! Tucked away on q quiet street is this stunning 1-bedroom and den with full-sized appliances. This stylish suite has a bright open concept layout, high ceilings, engineered hardwood flooring, elegant finished, and a den that can easily convert to a 2nd bedroom. Loaded with custom upgrades like the top-of-the-line...
The Jewel of King West! Tucked away on q quiet street is this stunning 1-bedroom and den with full-sized appliances. This stylish suite has a bright open concept layout, high ceilings, engineered hardwood flooring, elegant finished, and a den that can easily convert to a 2nd bedroom. Loaded with custom upgrades like the top-of-the-line designer appliances, the kitchen features modern European cabinetry, quartz counter, and a stainless steel undermount sink. With only 43 units in the building, this home has the best of both worlds - a convenient downtown location close to everything you need and a peaceful, private refuge. Steps to trendy restaurants, shops, recreation, & more. A few minutes' walk to a multitude of city parks like Stanley, Victoria Memorial Square, and Trinity Bellwoods. Just a short walk to TTC Bus Stop & 2-mins drive to Gardiner Expressway.
Property Details
Size
Parking
Condo
Condo Amenities
Build
Heating & Cooling
Rooms
Living
10′0″ x 9′6″
Dining
14′9″ x 6′11″
Kitchen
14′9″ x 6′11″
Br
9′3″ x 8′11″
Den
9′3″ x 6′2″
Ownership Details
Ownership
Condo Policies
Taxes
Condo Fee
Source
Listing Brokerage
For Sale Nearby
Sold Nearby

- 700 - 799 Sq. Ft.
- 1
- 2

- 800 - 899 Sq. Ft.
- 1
- 2

- 2
- 2

- 2
- 2

- 1,000 - 1,199 Sq. Ft.
- 2
- 2

- 2
- 2

- 700 - 799 Sq. Ft.
- 1
- 2

- 800 - 899 Sq. Ft.
- 1
- 2
Listing information provided in part by the Toronto Regional Real Estate Board for personal, non-commercial use by viewers of this site and may not be reproduced or redistributed. Copyright © TRREB. All rights reserved.
Information is deemed reliable but is not guaranteed accurate by TRREB®. The information provided herein must only be used by consumers that have a bona fide interest in the purchase, sale, or lease of real estate.








