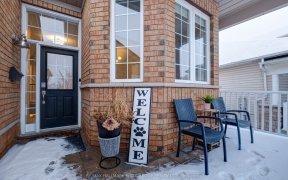
312 - 54 Harvey Johnston Way
Harvey Johnston Way, Brooklin, Whitby, ON, L1M 1A5



Bright and Spacious 1098 Sq Ft Condo in Historic Town of Brooklin! 2 Bedrooms, 2 Bathrooms, Newer Carpet(December 2021),Newly Painted(2021), Open Concept Layout W/ Extended Cabinets & Backsplash in Kitchen, W/O to Balcony from Living Room, Beautiful South West views, 1 Parking Spot and 1 Locker Unit .Mins to Hwy 407, grocery stores,...
Bright and Spacious 1098 Sq Ft Condo in Historic Town of Brooklin! 2 Bedrooms, 2 Bathrooms, Newer Carpet(December 2021),Newly Painted(2021), Open Concept Layout W/ Extended Cabinets & Backsplash in Kitchen, W/O to Balcony from Living Room, Beautiful South West views, 1 Parking Spot and 1 Locker Unit .Mins to Hwy 407, grocery stores, Library, Rec Centre, & All Amenities!
Property Details
Size
Parking
Condo
Condo Amenities
Build
Heating & Cooling
Rooms
Kitchen
9′3″ x 10′1″
Dining
7′1″ x 10′0″
Living
11′1″ x 15′1″
Prim Bdrm
10′0″ x 15′1″
2nd Br
8′1″ x 10′0″
Ownership Details
Ownership
Condo Policies
Taxes
Condo Fee
Source
Listing Brokerage
For Sale Nearby

- 3
- 3
Sold Nearby

- 800 - 899 Sq. Ft.
- 2
- 2

- 2
- 3

- 800 - 899 Sq. Ft.
- 2
- 2

- 1,000 - 1,199 Sq. Ft.
- 2
- 2

- 900 - 999 Sq. Ft.
- 2
- 2

- 2
- 2

- 1,000 - 1,199 Sq. Ft.
- 2
- 2

- 2
- 2
Listing information provided in part by the Toronto Regional Real Estate Board for personal, non-commercial use by viewers of this site and may not be reproduced or redistributed. Copyright © TRREB. All rights reserved.
Information is deemed reliable but is not guaranteed accurate by TRREB®. The information provided herein must only be used by consumers that have a bona fide interest in the purchase, sale, or lease of real estate.






