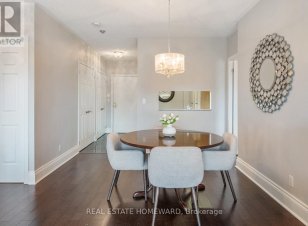
312 - 3085 Bloor St W
Bloor St W, Etobicoke-Lakeshore, Toronto, ON, M8X 1C9



Welcome to effortless living in this bright, beautifully designed two-bedroom, two-bathroom condo in the boutique building, The Montgomery. This unit seamlessly blends the comforts of a home with the hassle-free lifestyle of a condo. Step into the large foyer and enjoy open-concept living, enhanced by high ceilings, rich hardwood floors,... Show More
Welcome to effortless living in this bright, beautifully designed two-bedroom, two-bathroom condo in the boutique building, The Montgomery. This unit seamlessly blends the comforts of a home with the hassle-free lifestyle of a condo. Step into the large foyer and enjoy open-concept living, enhanced by high ceilings, rich hardwood floors, and abundant natural light. The split-bedroom layout features a generous primary suite with a walk-in closet, linen storage, and a 4-piece ensuite bathroom. The spacious second bedroom offers a double closet and direct access to the second bathroom, making it ideal for guests. Enjoy the convenience of a premium underground parking space and locker. With ample living space, an exceptional layout, and an unbeatable location, this condo offers the perfect opportunity to transition into a refined, low-maintenance lifestyle. (id:54626)
Property Details
Size
Parking
Condo
Condo Amenities
Build
Heating & Cooling
Rooms
Foyer
4′7″ x 9′8″
Kitchen
8′6″ x 10′6″
Dining room
10′8″ x 10′6″
Living room
10′8″ x 13′1″
Primary Bedroom
10′8″ x 25′3″
Bedroom 2
9′0″ x 17′4″
Ownership Details
Ownership
Condo Fee
Book A Private Showing
For Sale Nearby
Sold Nearby

- 1,000 - 1,199 Sq. Ft.
- 2
- 2

- 1120 Sq. Ft.
- 2
- 2

- 1,200 - 1,399 Sq. Ft.
- 2
- 2

- 800 - 899 Sq. Ft.
- 1
- 2

- 2
- 2

- 1,200 - 1,399 Sq. Ft.
- 2
- 2

- 2
- 2

- 800 - 899 Sq. Ft.
- 1
- 2
The trademarks REALTOR®, REALTORS®, and the REALTOR® logo are controlled by The Canadian Real Estate Association (CREA) and identify real estate professionals who are members of CREA. The trademarks MLS®, Multiple Listing Service® and the associated logos are owned by CREA and identify the quality of services provided by real estate professionals who are members of CREA.








