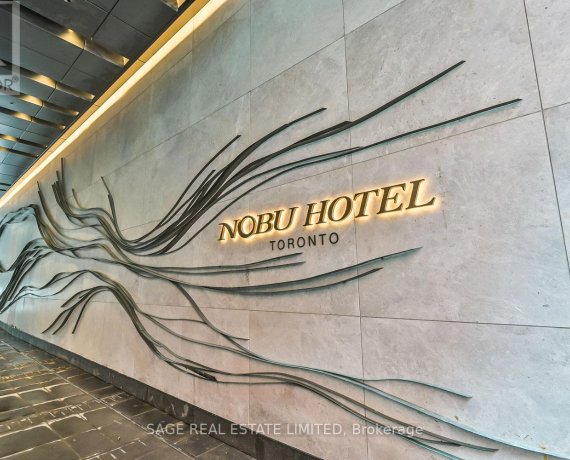
3112 - 35 Mercer Street
Downtown Toronto, Toronto, ON, M5V 1H2



Nothing Like Nobu. This Iconic Brand Brings its Definitive Distinction to Torontos Entertainment District. Much Like the Buildings Namesake is Known for Combining Impeccable Techniques with Exquisite Ingredients, Nobu Residences Offers a Special Blend of Form, Function and Flare That Few Can Match. Rooted in History, the Base of the... Show More
Nothing Like Nobu. This Iconic Brand Brings its Definitive Distinction to Torontos Entertainment District. Much Like the Buildings Namesake is Known for Combining Impeccable Techniques with Exquisite Ingredients, Nobu Residences Offers a Special Blend of Form, Function and Flare That Few Can Match. Rooted in History, the Base of the Building Boasts the Brick Facade and Art Deco Details from the Original Pilkington Glass Factory. The Contrast of the Sleek, Modern and Minimalist Condos That Rise Above is Captivating. The Suite Itself is a Streamlined Space That Makes the Most of Every Inch. The Ideal Split-Bedroom Layout is Divided by a Strikingly Symmetrical Kitchen, Complete With a Full Range of Miele Appliances. Custom Window Treatments Provide Privacy. The NW Corner Exposure Allows for Natural Light. Sweeping City Views, Outstanding Amenities and the Convenience of a Concierge Make Life at Nobu Noteworthy. (id:54626)
Property Details
Size
Parking
Condo
Condo Amenities
Build
Heating & Cooling
Rooms
Living room
8′4″ x 18′0″
Dining room
6′0″ x 8′0″
Kitchen
4′0″ x 12′0″
Primary Bedroom
9′6″ x 10′0″
Bedroom 2
8′0″ x 9′5″
Den
Den
Ownership Details
Ownership
Condo Fee
Book A Private Showing
For Sale Nearby
Sold Nearby

- 800 - 899 Sq. Ft.
- 2
- 2

- 700 - 799 Sq. Ft.
- 2
- 2

- 700 - 799 Sq. Ft.
- 2
- 2

- 2
- 2

- 600 - 699 Sq. Ft.
- 2
- 2

- 700 - 799 Sq. Ft.
- 2
- 2

- 600 - 699 Sq. Ft.
- 2
- 2

- 500 - 599 Sq. Ft.
- 1
- 1
The trademarks REALTOR®, REALTORS®, and the REALTOR® logo are controlled by The Canadian Real Estate Association (CREA) and identify real estate professionals who are members of CREA. The trademarks MLS®, Multiple Listing Service® and the associated logos are owned by CREA and identify the quality of services provided by real estate professionals who are members of CREA.








