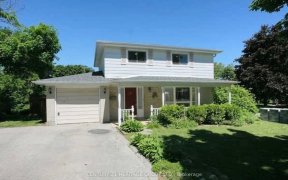
311 Roywood Crescent
Roywood Crescent, Newmarket, Newmarket, ON, L3Y 1A6



Great Raised Bungalow With 3 Bedrooms & 2 Bathrooms Looking For Your Finishing Touch! Exterior Of The Home Has Been Completely Updated With Composite Siding, Eavestroughs, Downspouts & Shingles, Driveway & Hardscape Leading To Front Door Has Convenient Ramp (2018). Bright Main Floor Living Room W/Large Windows, Combined W/Dining. Large...
Great Raised Bungalow With 3 Bedrooms & 2 Bathrooms Looking For Your Finishing Touch! Exterior Of The Home Has Been Completely Updated With Composite Siding, Eavestroughs, Downspouts & Shingles, Driveway & Hardscape Leading To Front Door Has Convenient Ramp (2018). Bright Main Floor Living Room W/Large Windows, Combined W/Dining. Large Rec Rm In Basement W/ Wood Stove, Above-Grade Windows. One Additional Bedroom In Basement With 3 Piece Bathroom. Front & Back Door Replaced 2018. Gas Furnace & Central Air (2021). Chimney Liner Replaced 2021. Incl. Fridge, Stove, Dishwasher (2017), Clothes Washer & Dryer, Chest Freezer In Basement, Hot Water Tank (R), Excl. Bar Fridge In Basement & Fridge In Garage.
Property Details
Size
Parking
Build
Rooms
Living
12′6″ x 19′2″
Dining
10′3″ x 10′7″
Kitchen
9′10″ x 11′1″
Prim Bdrm
9′1″ x 13′1″
2nd Br
9′1″ x 12′2″
3rd Br
8′9″ x 12′4″
Ownership Details
Ownership
Taxes
Source
Listing Brokerage
For Sale Nearby
Sold Nearby

- 5
- 3

- 4
- 2

- 4
- 2

- 5
- 3

- 4
- 2

- 3
- 2

- 3
- 3

- 4
- 3
Listing information provided in part by the Toronto Regional Real Estate Board for personal, non-commercial use by viewers of this site and may not be reproduced or redistributed. Copyright © TRREB. All rights reserved.
Information is deemed reliable but is not guaranteed accurate by TRREB®. The information provided herein must only be used by consumers that have a bona fide interest in the purchase, sale, or lease of real estate.







