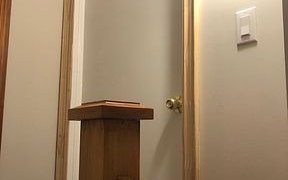


Welcome To This Tastefully Renovated Detached Home In The Heart Of Oshawa! The Perfect Opportunity For First Time Home Buyers & Investors! This Sun-filled Bright Home Features Three Bedrooms, 3-Piece Modern Bathroom, Large Windows & A Finished Basement With A Separate Entrance. Spacious First Floor Open Concept Layout Features A Living...
Welcome To This Tastefully Renovated Detached Home In The Heart Of Oshawa! The Perfect Opportunity For First Time Home Buyers & Investors! This Sun-filled Bright Home Features Three Bedrooms, 3-Piece Modern Bathroom, Large Windows & A Finished Basement With A Separate Entrance. Spacious First Floor Open Concept Layout Features A Living Room, Dining Room, Office & An Eat-in Kitchen. Modern Kitchen Features Quartz Countertops, Large Island, Luxury Porcelain & Backsplash, Stainless Steel Appliances & Modern Light Fixtures. The Interior Of This Property Has Been Fully Renovated With Luxury Finishes Throughout: Modern Flooring, Pot Lights, Re-Insulated, Baseboards, Modern Bathroom, New Furnace & The List Goes On! Situated In A Fantastic Family Oriented Community Being Minutes To Schools, Transit, New Retail Plaza's, Costco, Oshawa Centre & MUCH MORE!
Property Details
Size
Parking
Build
Heating & Cooling
Utilities
Rooms
Living
Living Room
Dining
Dining Room
Kitchen
Kitchen
Office
Office
Prim Bdrm
Primary Bedroom
2nd Br
Bedroom
Ownership Details
Ownership
Taxes
Source
Listing Brokerage
For Sale Nearby
Sold Nearby

- 700 - 1,100 Sq. Ft.
- 3
- 1

- 3
- 2

- 5
- 2

- 3
- 1

- 3
- 1

- 4
- 2

- 3
- 1

- 4
- 2
Listing information provided in part by the Toronto Regional Real Estate Board for personal, non-commercial use by viewers of this site and may not be reproduced or redistributed. Copyright © TRREB. All rights reserved.
Information is deemed reliable but is not guaranteed accurate by TRREB®. The information provided herein must only be used by consumers that have a bona fide interest in the purchase, sale, or lease of real estate.








