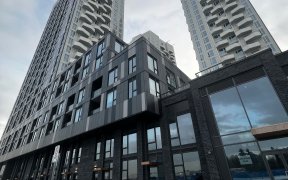
311 - 474 Caldari Rd
Caldari Rd, Concord, Vaughan, ON, L4K 0A4



Welcome to the stunning, never before lived in 1 bedroom +Den suite with parking. This spacious, bright residence offers a modern layout with high-end finishes throughout. The suite features brand-new stainless steel appliances, providing both style and functionality with a den suitable for many uses such as an office or reading nook.... Show More
Welcome to the stunning, never before lived in 1 bedroom +Den suite with parking. This spacious, bright residence offers a modern layout with high-end finishes throughout. The suite features brand-new stainless steel appliances, providing both style and functionality with a den suitable for many uses such as an office or reading nook. Perfectly situated, the location offers unparalleled convenience with access to Highway 400, Cortellucci Hospital, steps to Vaughan Mills, and short distance to transit. Experience the perfect combination of luxury living and convenience.
Property Details
Size
Parking
Build
Heating & Cooling
Ownership Details
Ownership
Condo Policies
Taxes
Condo Fee
Source
Listing Brokerage
Book A Private Showing
For Sale Nearby
Sold Nearby

- 1
- 2

- 800 - 899 Sq. Ft.
- 2
- 2

- 600 - 699 Sq. Ft.
- 1
- 2

- 1
- 1

- 2
- 2

- 1
- 2

- 600 - 699 Sq. Ft.
- 1
- 2

- 2
- 2
Listing information provided in part by the Toronto Regional Real Estate Board for personal, non-commercial use by viewers of this site and may not be reproduced or redistributed. Copyright © TRREB. All rights reserved.
Information is deemed reliable but is not guaranteed accurate by TRREB®. The information provided herein must only be used by consumers that have a bona fide interest in the purchase, sale, or lease of real estate.







