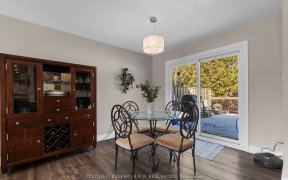


A place to call home! Settle into this lovely 618sq' condo unit knowing you have everything you need close at hand. This gorgeous and bright beautifully updated one bedroom unit has a walk-through closet and 4pc ensuite. The large balcony faces east where you can enjoy your leisurely morning tea. The open concept kitchen has tile floors...
A place to call home! Settle into this lovely 618sq' condo unit knowing you have everything you need close at hand. This gorgeous and bright beautifully updated one bedroom unit has a walk-through closet and 4pc ensuite. The large balcony faces east where you can enjoy your leisurely morning tea. The open concept kitchen has tile floors and a built-in dishwasher. New engineered wood floors in Living/dining area as well as bedroom. Freshly painted. New light fixtures. Underground Parking spot is #10. The building is close to the Maple Brook Trail system, great for walking your friendly dog.
Property Details
Size
Parking
Condo
Condo Amenities
Build
Heating & Cooling
Rooms
Kitchen
8′3″ x 8′4″
Living
11′1″ x 11′1″
Dining
6′6″ x 11′1″
Br
9′1″ x 10′11″
Ownership Details
Ownership
Condo Policies
Taxes
Condo Fee
Source
Listing Brokerage
For Sale Nearby
Sold Nearby

- 900 - 999 Sq. Ft.
- 2
- 2

- 2
- 2

- 1,000 - 1,199 Sq. Ft.
- 2
- 2

- 2
- 2

- 600 - 699 Sq. Ft.
- 1
- 1

- 2
- 2

- 1,000 - 1,199 Sq. Ft.
- 2
- 2

- 2
- 2
Listing information provided in part by the Toronto Regional Real Estate Board for personal, non-commercial use by viewers of this site and may not be reproduced or redistributed. Copyright © TRREB. All rights reserved.
Information is deemed reliable but is not guaranteed accurate by TRREB®. The information provided herein must only be used by consumers that have a bona fide interest in the purchase, sale, or lease of real estate.








