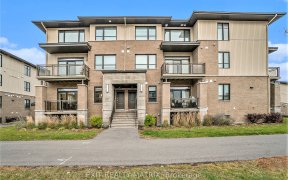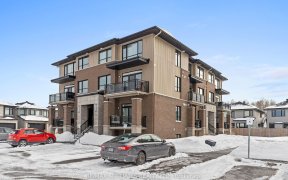


Flooring: Tile, Flooring: Hardwood, Discover this beautiful and large Richcraft Fairhaven 3 bed + loft end unit in Mer Bleue/Bradley Estates! This home has it all; A spacious foyer leads to a bright open concept main floor with hardwood floors and 9 ft ceilings throughout the living, dining, and great room with fireplace. The kitchen...
Flooring: Tile, Flooring: Hardwood, Discover this beautiful and large Richcraft Fairhaven 3 bed + loft end unit in Mer Bleue/Bradley Estates! This home has it all; A spacious foyer leads to a bright open concept main floor with hardwood floors and 9 ft ceilings throughout the living, dining, and great room with fireplace. The kitchen features ceramic flooring with stainless steel appliances, stunning backsplash, breakfast island, granite counters and upgraded cabinets. Second level houses primary bedroom with walk-in-closet and spa like ensuite featuring walk-in-shower & soaker tub. the two other bedrooms are generously sized. Large loft space would make the perfect work from home set-up, laundry and full bath complete this floor. Lower level features fully finished rec room and large storage. Fully fenced backyard is the perfect setting for get togethers or simply lounging. Only minutes to all amenities, shopping, walking, bike paths, trails and parks, great schools and much more. 48 hour irrevocable on all offers.
Property Details
Size
Parking
Build
Heating & Cooling
Utilities
Rooms
Kitchen
11′11″ x 10′8″
Living Room
16′4″ x 9′11″
Dining Room
9′11″ x 9′3″
Great Room
10′11″ x 19′3″
Primary Bedroom
17′1″ x 10′1″
Bedroom
13′1″ x 9′9″
Ownership Details
Ownership
Taxes
Source
Listing Brokerage
For Sale Nearby
Sold Nearby

- 3
- 3

- 3
- 4

- 2
- 4

- 2
- 2

- 3
- 3

- 2
- 2

- 2
- 2

- 2
- 2
Listing information provided in part by the Ottawa Real Estate Board for personal, non-commercial use by viewers of this site and may not be reproduced or redistributed. Copyright © OREB. All rights reserved.
Information is deemed reliable but is not guaranteed accurate by OREB®. The information provided herein must only be used by consumers that have a bona fide interest in the purchase, sale, or lease of real estate.








