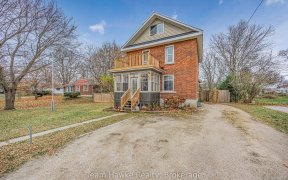
310 - 699 Aberdeen Blvd
Aberdeen Blvd, Midland, Midland, ON, L4R 5L9



Show Stopping Tiffin Pier Condo Fully Renovated By Lindsay Schultz Kc. Timeless Design. Smart New Layout Combines Beauty & W/ Functionality And Boasts An Abundance Of Added Storage. Over 1,000 Sq + Lg Balcony. 9' Ceilings. Quality Features & Finsihes Throughout. High-End Ss Appliances. Completely Turnkey. Must Be Seen - Will Not...
Show Stopping Tiffin Pier Condo Fully Renovated By Lindsay Schultz Kc. Timeless Design. Smart New Layout Combines Beauty & W/ Functionality And Boasts An Abundance Of Added Storage. Over 1,000 Sq + Lg Balcony. 9' Ceilings. Quality Features & Finsihes Throughout. High-End Ss Appliances. Completely Turnkey. Must Be Seen - Will Not Disappoint. Bbq On Balcony Or Enjoy Waterfront Gazebo, Marina & Transcanada Trail, All At Your Door. 2 Underground Parking Spots And 2 Storage Units. 5 Star Amenities Incl Gym, Saunas, Swimspa, Party Room, Guest Suite And More. This Stunning Suite, Sought After Waterfront Community & Effortless Lifestyle Await You! Led Van Mirror, Entrance Bench, 2 Underground Parking Spots, 2 Storage Units, Bike Spot La #176, T.V. Mount L.R., Hot Water Tank & Water Softener Owned. 2 Fobs & Garage Door Openers.
Property Details
Size
Parking
Condo
Condo Amenities
Build
Heating & Cooling
Rooms
Kitchen
9′5″ x 19′5″
Living
9′5″ x 19′5″
Prim Bdrm
12′4″ x 13′5″
2nd Br
9′10″ x 10′0″
Bathroom
Bathroom
Bathroom
Bathroom
Ownership Details
Ownership
Condo Policies
Taxes
Condo Fee
Source
Listing Brokerage
For Sale Nearby
Sold Nearby

- 1,800 - 1,999 Sq. Ft.
- 2
- 2

- 2
- 2

- 1,000 - 1,199 Sq. Ft.
- 2
- 2

- 2
- 2

- 2
- 2

- 1,000 - 1,199 Sq. Ft.
- 2
- 2

- 2
- 2

- 2
- 2
Listing information provided in part by the Toronto Regional Real Estate Board for personal, non-commercial use by viewers of this site and may not be reproduced or redistributed. Copyright © TRREB. All rights reserved.
Information is deemed reliable but is not guaranteed accurate by TRREB®. The information provided herein must only be used by consumers that have a bona fide interest in the purchase, sale, or lease of real estate.







