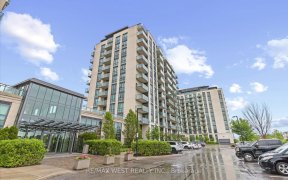
310 - 65 Yorkland Blvd
Yorkland Blvd, Bram East, Brampton, ON, L6P 4M5



Welcome to this rarely offered, spacious corner unit condo nestled in one of Brampton's most sought-after locations! This beautifully designed 2-bedroom, 2-bathroom condo boasts a bright and open layout, perfect for those who appreciate both comfort and style. Step into a sun-drenched living space that features floor to ceiling windows...
Welcome to this rarely offered, spacious corner unit condo nestled in one of Brampton's most sought-after locations! This beautifully designed 2-bedroom, 2-bathroom condo boasts a bright and open layout, perfect for those who appreciate both comfort and style. Step into a sun-drenched living space that features floor to ceiling windows with unobstructed views of over 600+ acres of lush conservation green space perfect for morning coffees or evening sunsets. The modern kitchen comes equipped with stainless steel appliances, ample storage, and a convenient island and breakfast bar, making it ideal for both cooking and entertaining. Located just minutes from Bramalea GO Station and highways 407, 410 and 427 making commuting a breeze. A variety of amenities including shopping centres, dining, schools, place of worship and public transit are all within a short distance. Enjoy the convenience of urban living while being surrounded by nature in this exceptional condo unit.
Property Details
Size
Parking
Condo
Condo Amenities
Build
Heating & Cooling
Rooms
Kitchen
11′9″ x 7′6″
Dining
9′5″ x 9′9″
Living
12′9″ x 17′0″
Den
8′8″ x 7′2″
Prim Bdrm
11′1″ x 9′1″
2nd Br
11′1″ x 9′5″
Ownership Details
Ownership
Condo Policies
Taxes
Condo Fee
Source
Listing Brokerage
For Sale Nearby
Sold Nearby

- 2
- 2

- 2
- 2

- 1
- 2

- 700 - 799 Sq. Ft.
- 2
- 2

- 1,000 - 1,199 Sq. Ft.
- 2
- 2

- 2
- 2

- 2
- 2

- 1,400 - 1,599 Sq. Ft.
- 2
- 3
Listing information provided in part by the Toronto Regional Real Estate Board for personal, non-commercial use by viewers of this site and may not be reproduced or redistributed. Copyright © TRREB. All rights reserved.
Information is deemed reliable but is not guaranteed accurate by TRREB®. The information provided herein must only be used by consumers that have a bona fide interest in the purchase, sale, or lease of real estate.







