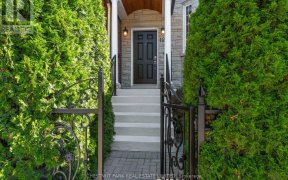


Just move in & enjoy this modern Leslieville townhome. This coveted end unit is flooded with natural light & boasts clean lines, an open concept flow, primary ste w 5 pc ens., & w/i closet, large lower level family rm, gas fireplace, upgraded flooring throughout, walk out from bsmt to u/g parking spot, spacious rooftop terrace w gas...
Just move in & enjoy this modern Leslieville townhome. This coveted end unit is flooded with natural light & boasts clean lines, an open concept flow, primary ste w 5 pc ens., & w/i closet, large lower level family rm, gas fireplace, upgraded flooring throughout, walk out from bsmt to u/g parking spot, spacious rooftop terrace w gas hookup, geothermal heating. All steps to shopping, schools, the TTC, parks & the waterfront. 1800 sq ft (including basement) Plus 150 sq ft terrace.
Property Details
Size
Parking
Build
Heating & Cooling
Rooms
Living
11′1″ x 10′0″
Dining
11′1″ x 10′0″
Kitchen
10′1″ x 11′0″
Prim Bdrm
12′0″ x 16′0″
2nd Br
9′1″ x 12′4″
3rd Br
9′1″ x 12′11″
Ownership Details
Ownership
Condo Policies
Taxes
Condo Fee
Source
Listing Brokerage
For Sale Nearby
Sold Nearby

- 3
- 3

- 1,600 - 1,799 Sq. Ft.
- 3
- 3

- 1,600 - 1,799 Sq. Ft.
- 3
- 3

- 1,600 - 1,799 Sq. Ft.
- 3
- 3

- 3
- 3

- 3
- 3

- 1,600 - 1,799 Sq. Ft.
- 3
- 3

- 1,800 - 1,999 Sq. Ft.
- 3
- 3
Listing information provided in part by the Toronto Regional Real Estate Board for personal, non-commercial use by viewers of this site and may not be reproduced or redistributed. Copyright © TRREB. All rights reserved.
Information is deemed reliable but is not guaranteed accurate by TRREB®. The information provided herein must only be used by consumers that have a bona fide interest in the purchase, sale, or lease of real estate.








