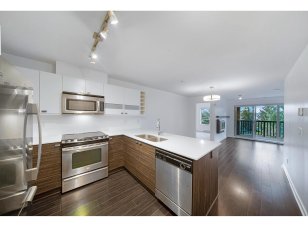
310 - 21009 56 Ave
56 Ave, Langley, Langley District municipality, BC, V3A 0C9



Welcome to Cornerstone, a collection of sophisticated urban residences by Marcon. This spacious 2 bed, 2 bath condo offers modern wide plank flooring, chef's kitchen w/ two-tone flat-panel cabinetry, stainless appliances, oversized quartz countertop with a double sink. The open living area leads to two proper sized bedrooms, w/ grand... Show More
Welcome to Cornerstone, a collection of sophisticated urban residences by Marcon. This spacious 2 bed, 2 bath condo offers modern wide plank flooring, chef's kitchen w/ two-tone flat-panel cabinetry, stainless appliances, oversized quartz countertop with a double sink. The open living area leads to two proper sized bedrooms, w/ grand walk-in closet. Both bathrooms are finished w/ vibrant slate-style tiles and quartz counters, plus newer laundry machines. Relax or entertain on the sun-drenched south-east facing balcony. Included is 2 side-by-side parking spaces w/ a large storage locker. 38 visitor parking spots (4 EV stalls). Located in Langley's vibrant shopping and dining district, close to transportation, schools, and parks. Check out the Virtual Tour or Open House Sat & Sun 12-2pm. (id:54626)
Additional Media
View Additional Media
Property Details
Size
Parking
Condo Amenities
Heating & Cooling
Utilities
Ownership Details
Ownership
Condo Fee
Book A Private Showing
Open House Schedule
SAT
05
APR
Saturday
April 05, 2025
12:00p.m. to 2:00p.m.
SUN
06
APR
Sunday
April 06, 2025
12:00p.m. to 2:00p.m.
For Sale Nearby
The trademarks REALTOR®, REALTORS®, and the REALTOR® logo are controlled by The Canadian Real Estate Association (CREA) and identify real estate professionals who are members of CREA. The trademarks MLS®, Multiple Listing Service® and the associated logos are owned by CREA and identify the quality of services provided by real estate professionals who are members of CREA.








