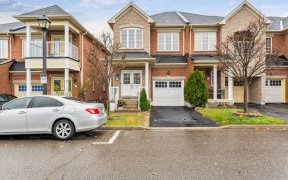


Step Into This Beautiful Home From The Large Covered Front Porch And Prepare To Be Impressed! The Open Concept Living/Dining Space Leads To A Gourmet Kitchen That Will Make Any Chef Jealous - Quartz Counters, Breakfast Bar, Built-In Miele Appliances, Pot Lighting And A Garden Door That Leads To A Perfectly Landscaped Backyard Perfect For...
Step Into This Beautiful Home From The Large Covered Front Porch And Prepare To Be Impressed! The Open Concept Living/Dining Space Leads To A Gourmet Kitchen That Will Make Any Chef Jealous - Quartz Counters, Breakfast Bar, Built-In Miele Appliances, Pot Lighting And A Garden Door That Leads To A Perfectly Landscaped Backyard Perfect For Entertaining. The Large Master Offers A 4-Pc Ensuite W/Soaker Tub & Sep Shower. Fantastic Finished Bsmt Is Complete W/Wet Bar, 4th Bdrm/Office Separated By French Doors, Pot Lights Throughout & Tonnes Of Storage Space. Hardwood Floors, Main Floor Laundry, New Carpet, Freshly Painted. This Is An Exceptional Home!
Property Details
Size
Parking
Rooms
Living
11′7″ x 12′0″
Dining
11′7″ x 12′0″
Kitchen
11′7″ x 14′10″
Breakfast
11′2″ x 11′11″
Prim Bdrm
12′3″ x 15′2″
2nd Br
11′4″ x 11′8″
Ownership Details
Ownership
Taxes
Source
Listing Brokerage
For Sale Nearby
Sold Nearby

- 3
- 3

- 3
- 3

- 3
- 4

- 4
- 4

- 5
- 4

- 4
- 2

- 4
- 4

- 5
- 4
Listing information provided in part by the Toronto Regional Real Estate Board for personal, non-commercial use by viewers of this site and may not be reproduced or redistributed. Copyright © TRREB. All rights reserved.
Information is deemed reliable but is not guaranteed accurate by TRREB®. The information provided herein must only be used by consumers that have a bona fide interest in the purchase, sale, or lease of real estate.








