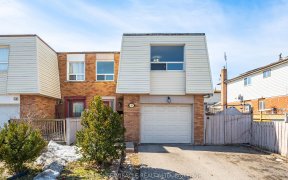


Welcome Investors & First Time Home Buyers Look No Further! Must See !!!Quiet Street* Semi Detached *Beautiful Bright Upgraded Landscaped *3 Large Bedroom*2 New Fully Renovated Bathroom*Modern Floor Plan *3 Car Long Driveway *Premium 30.10 ft X 121.78 ft *Separate Dining Room W/O To *Closed Bright Sunroom For Entertaining Guest...
Welcome Investors & First Time Home Buyers Look No Further! Must See !!!Quiet Street* Semi Detached *Beautiful Bright Upgraded Landscaped *3 Large Bedroom*2 New Fully Renovated Bathroom*Modern Floor Plan *3 Car Long Driveway *Premium 30.10 ft X 121.78 ft *Separate Dining Room W/O To *Closed Bright Sunroom For Entertaining Guest Overlooking The Fenced Backyard*Main Floor Features Modern Kitchen Features Elegant Quartz Countertop *Stainless Steel Appliances*Backsplash*Rich Custom Cabinetry W/Large S Cabinets W/Storage*Bachelors Apartment In Basement W/ New Upgraded Full Bathroom *New Windows*Attic New Insulation*Wood Fireplace *Access To Garage From The House*Close To Brampton Go Station*Transit*Schools*Park*Golf Course Close To Hwy 410 *Minute To Bramalea Community Centre*Minutes To Brampton Civic Hospital *Close To University & College No Carpet In The House.Fully Renovated,Huge Storage in Kitchen,Very Large Driveway, Large Backyard and Great Size Bedrooms,Large Living Room,Separate Dining Room,Natural Light Sun Room, S/S Appliances.
Property Details
Size
Parking
Build
Heating & Cooling
Utilities
Rooms
Living
32′9″ x 65′11″
Dining
38′9″ x 33′3″
Kitchen
31′10″ x 55′8″
Prim Bdrm
30′5″ x 45′11″
2nd Br
36′4″ x 38′9″
3rd Br
30′10″ x 42′3″
Ownership Details
Ownership
Taxes
Source
Listing Brokerage
For Sale Nearby
Sold Nearby

- 4
- 2

- 5
- 3

- 5
- 3

- 4
- 3

- 4
- 2

- 3
- 2

- 4
- 3

- 4
- 3
Listing information provided in part by the Toronto Regional Real Estate Board for personal, non-commercial use by viewers of this site and may not be reproduced or redistributed. Copyright © TRREB. All rights reserved.
Information is deemed reliable but is not guaranteed accurate by TRREB®. The information provided herein must only be used by consumers that have a bona fide interest in the purchase, sale, or lease of real estate.








