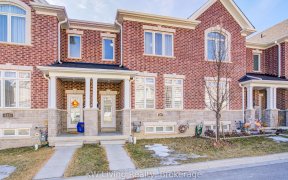
31 Rembrandt Dr
Rembrandt Dr, Village Green - South Unionville, Markham, ON, L3R 5W1



PRICE TO SELL !!! UPGRADED Home on Premium 129ft deep lot ** AAA Location ** Conveniently located close to 2 GO Train Stations * Markville Mall, Viva Bus, 407, Milne Dam Conservation Park, YMCA, Large Plazas with Major stores & Eateries..** 9 Feet Ceilings on Main, Upgraded Entrance Door, Exterior Covered Porch & Pot lights, Crown...
PRICE TO SELL !!! UPGRADED Home on Premium 129ft deep lot ** AAA Location ** Conveniently located close to 2 GO Train Stations * Markville Mall, Viva Bus, 407, Milne Dam Conservation Park, YMCA, Large Plazas with Major stores & Eateries..** 9 Feet Ceilings on Main, Upgraded Entrance Door, Exterior Covered Porch & Pot lights, Crown Moldings, Double sided FP *** Double Ens & Semi Ens *** Approx 2850sf * Professional Finished Basement with Wet Bar, Laundry rm, 3pc Bath, Office/Storage/Bedrm ** 2021 AC & Furnace **Few yrs Roof ** Spacious Backyard with Stone Deck, Flower Beds*** Garage Entrance can go directly to Basement (considered Sep Ent) S/S Gas Stove & Double Door Fridge, Bosch Dishwasher, Exhaust Fan, Existing Light Fixtures & Window Coverings ( Silk Curtains in LR ), Garage Door Opener, Bar Fridge, CAC, GB&E
Property Details
Size
Parking
Build
Heating & Cooling
Utilities
Rooms
Living
16′4″ x 18′0″
Dining
Dining Room
Family
14′9″ x 17′8″
Foyer
10′6″ x 7′6″
Kitchen
9′10″ x 12′9″
Breakfast
9′10″ x 10′10″
Ownership Details
Ownership
Taxes
Source
Listing Brokerage
For Sale Nearby
Sold Nearby

- 2,500 - 3,000 Sq. Ft.
- 6
- 5

- 5
- 4

- 5
- 4

- 3
- 3

- 4
- 4

- 3
- 3

- 2,000 - 2,500 Sq. Ft.
- 5
- 5

- 1,500 - 2,000 Sq. Ft.
- 6
- 4
Listing information provided in part by the Toronto Regional Real Estate Board for personal, non-commercial use by viewers of this site and may not be reproduced or redistributed. Copyright © TRREB. All rights reserved.
Information is deemed reliable but is not guaranteed accurate by TRREB®. The information provided herein must only be used by consumers that have a bona fide interest in the purchase, sale, or lease of real estate.







