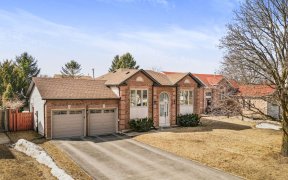


Boasting three beds, 2.5 baths and open concept main floor with an array of large windows offering picturesque views of the green space. The kitchen showcases luxurious quartz counter tops, island and abundance of soft close cabinets with side pantry, stylish backsplash, under mount SS sink and appliances. The upper level feature primary...
Boasting three beds, 2.5 baths and open concept main floor with an array of large windows offering picturesque views of the green space. The kitchen showcases luxurious quartz counter tops, island and abundance of soft close cabinets with side pantry, stylish backsplash, under mount SS sink and appliances. The upper level feature primary bedrm. with semi-ensuite , walk-in closet. Completing this level are addit. well-appointed 2 bedrms and stunning family size 4pc. bath with separate tub and shower stall and elegant finishes in quartz. Addit. closet space in the hallway. Lower level is a versatile space comprising a spacious rec room, 3pc bath, laundry and cold room. All new well-equipped utility room and ample storage options add practicality and convenience to this level. New Front door; New Garage door and opener. The home is adorned with window and door casings and light flooring enhancing the elegance and style. All New and ready to move-in and enjoy worry free homeownership.Conveniently located just minutes away from shopping, schools, green spaces, parks and a short drive to Barrie.
Property Details
Size
Parking
Build
Heating & Cooling
Utilities
Rooms
Foyer
5′6″ x 7′6″
Living
9′3″ x 19′7″
Dining
9′8″ x 9′10″
Kitchen
9′10″ x 11′8″
Prim Bdrm
13′10″ x 15′3″
2nd Br
9′5″ x 14′4″
Ownership Details
Ownership
Taxes
Source
Listing Brokerage
For Sale Nearby
Sold Nearby

- 3
- 3

- 3
- 3

- 3
- 3

- 1,100 - 1,500 Sq. Ft.
- 3
- 2

- 3
- 2
- 3
- 2

- 3
- 2

- 3
- 2
Listing information provided in part by the Toronto Regional Real Estate Board for personal, non-commercial use by viewers of this site and may not be reproduced or redistributed. Copyright © TRREB. All rights reserved.
Information is deemed reliable but is not guaranteed accurate by TRREB®. The information provided herein must only be used by consumers that have a bona fide interest in the purchase, sale, or lease of real estate.








