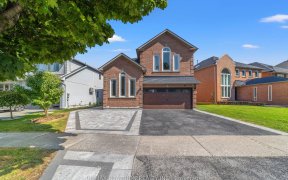
31 Mulholland Dr
Mulholland Dr, Beverley Glen, Vaughan, ON, L4J 7T7



Mature Tree Lined Street In Prime Wilshire/Westmount Neighborhood! Grand 2-Story Foyer! 9'Ceiling On Main! Primary Br-5 Pc Ensuite W Jacuzzi & W/I Closet. Gourmet Kit W Breakfast Area & Skylights/Vaulted Ceiling! Walk Out To Magnificent Inground Swimming Pool & Cedar Deck! Family Rm W Wood Burning Fireplace! Library/Office On Main Flr!...
Mature Tree Lined Street In Prime Wilshire/Westmount Neighborhood! Grand 2-Story Foyer! 9'Ceiling On Main! Primary Br-5 Pc Ensuite W Jacuzzi & W/I Closet. Gourmet Kit W Breakfast Area & Skylights/Vaulted Ceiling! Walk Out To Magnificent Inground Swimming Pool & Cedar Deck! Family Rm W Wood Burning Fireplace! Library/Office On Main Flr! Renovated Basement- Huge Rec Area/Wet Bar! Looks Onto Ventura Park/Public School! Westmount Collegiate Located End Of Street! S-S Fridge, Gas Stove, Dishwasher. All Electric Light Fixtures & Window Coverings. California Shutters. Washer/Dryer On Main. Bar Fridge In Bsmt. Swimming Pool Liner(17),Cover(21),Pump(19)And Equipment, Backyard Gas Line, Cac, Alarm System
Property Details
Size
Parking
Build
Rooms
Living
10′8″ x 17′9″
Dining
10′8″ x 14′10″
Kitchen
16′0″ x 22′9″
Family
10′10″ x 16′10″
Library
10′0″ x 10′8″
Prim Bdrm
13′9″ x 21′5″
Ownership Details
Ownership
Taxes
Source
Listing Brokerage
For Sale Nearby
Sold Nearby

- 2,500 - 3,000 Sq. Ft.
- 4
- 4

- 2,500 - 3,000 Sq. Ft.
- 5
- 4

- 4000 Sq. Ft.
- 5
- 5

- 5
- 4

- 3,000 - 3,500 Sq. Ft.
- 6
- 4

- 3,500 - 5,000 Sq. Ft.
- 6
- 5

- 3,500 - 5,000 Sq. Ft.
- 5
- 4

- 2,500 - 3,000 Sq. Ft.
- 4
- 4
Listing information provided in part by the Toronto Regional Real Estate Board for personal, non-commercial use by viewers of this site and may not be reproduced or redistributed. Copyright © TRREB. All rights reserved.
Information is deemed reliable but is not guaranteed accurate by TRREB®. The information provided herein must only be used by consumers that have a bona fide interest in the purchase, sale, or lease of real estate.







