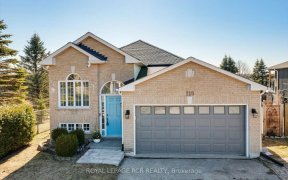
31 Main St
Main St, Rural East Gwillimbury, East Gwillimbury, ON, L0G 1M0



Experience the unique blend of history & modern living with this one-of-a-kind residence, originally a church built in 1864. Nestled in the quaint town of Mount Albert, this home boasts an open concept layout with vaulted ceilings on the main floor, creating a spacious and welcoming atmosphere. The property features a large lot with a...
Experience the unique blend of history & modern living with this one-of-a-kind residence, originally a church built in 1864. Nestled in the quaint town of Mount Albert, this home boasts an open concept layout with vaulted ceilings on the main floor, creating a spacious and welcoming atmosphere. The property features a large lot with a sizeable fenced-in backyard, perfect for outdoor activities, & decks on both the front & back for enjoying the serene surroundings. Inside, large living spaces are complemented by gorgeous stained glass windows, adding a touch of elegance and history. The primary bedroom offers access to a choir balcony overlooking the main floor through barn doors. The basement includes a laundry area, rec room & a bedroom, along with a completely separate living space with its own entrance, ideal for an in-law suite. A sunroom off the kitchen provides stunning views of the backyard.
Property Details
Size
Parking
Build
Heating & Cooling
Utilities
Rooms
Kitchen
14′5″ x 28′11″
Family
23′11″ x 28′11″
Sunroom
8′11″ x 15′11″
Br
11′11″ x 11′11″
Bathroom
6′6″ x 11′5″
Prim Bdrm
12′9″ x 21′11″
Ownership Details
Ownership
Taxes
Source
Listing Brokerage
For Sale Nearby
Sold Nearby

- 6
- 3

- 2
- 1

- 1,100 - 1,500 Sq. Ft.
- 4
- 2

- 2000 Sq. Ft.
- 3
- 2

- 2600 Sq. Ft.
- 4
- 4

- 1,100 - 1,500 Sq. Ft.
- 3
- 3

- 3
- 3

- 1,500 - 2,000 Sq. Ft.
- 3
- 2
Listing information provided in part by the Toronto Regional Real Estate Board for personal, non-commercial use by viewers of this site and may not be reproduced or redistributed. Copyright © TRREB. All rights reserved.
Information is deemed reliable but is not guaranteed accurate by TRREB®. The information provided herein must only be used by consumers that have a bona fide interest in the purchase, sale, or lease of real estate.







