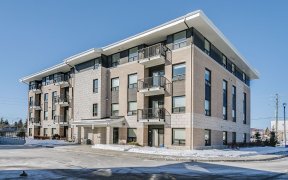


"Welcome to your dream home on Keys Way Court in the highly sought-after Hunt Club Park neighborhood of Ottawa! This stunning 4-bedroom, 2-story residence offers a perfect blend of modern elegance and classic charm. As you step inside, you'll be greeted by a spacious and inviting foyer, setting the tone for the rest of the home. The...
"Welcome to your dream home on Keys Way Court in the highly sought-after Hunt Club Park neighborhood of Ottawa! This stunning 4-bedroom, 2-story residence offers a perfect blend of modern elegance and classic charm. As you step inside, you'll be greeted by a spacious and inviting foyer, setting the tone for the rest of the home. The open-concept main floor boasts a well-appointed kitchen overlooking a casual dining area perfect for family gatherings or entertaining guests. The adjoining living and dining areas are bathed in natural light and provide a comfortable and versatile space for everyday living. Upstairs, you'll find four generously sized bedrooms, including a luxurious primary suite with a walk-in closet and ensuite bathroom. The additional bedrooms offer ample space for family members or guests. Outside, the backyard oasis awaits, featuring a beautifully landscaped yard, a patio for summer barbecues, and plenty of room for outdoor activities. This is an exceptional property!!
Property Details
Size
Parking
Lot
Build
Heating & Cooling
Utilities
Rooms
Living Rm
18′0″ x 12′0″
Dining Rm
14′0″ x 12′0″
Kitchen
9′0″ x 12′4″
Eating Area
9′0″ x 12′4″
Family Rm
16′0″ x 12′0″
Primary Bedrm
12′0″ x 21′6″
Ownership Details
Ownership
Taxes
Source
Listing Brokerage
For Sale Nearby
Sold Nearby

- 3
- 4

- 4
- 3

- 3
- 3

- 5
- 4

- 4
- 4

- 4
- 4

- 3
- 3

- 3
- 3
Listing information provided in part by the Ottawa Real Estate Board for personal, non-commercial use by viewers of this site and may not be reproduced or redistributed. Copyright © OREB. All rights reserved.
Information is deemed reliable but is not guaranteed accurate by OREB®. The information provided herein must only be used by consumers that have a bona fide interest in the purchase, sale, or lease of real estate.








