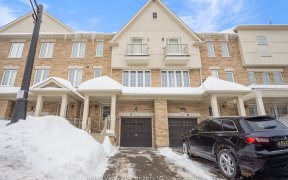
31 Heartview Rd
Heartview Rd, Sandringham-Wellington, Brampton, ON, L6Z 0C7



Welcome to this fully upgraded End unit town House Nestled on a quiet, low traffic street infront of a Family friendly park, Ideally located close to great schools,Brampton Hospital,shopping, 410 highway, This Home offers Brand new Engineering Hardwood & 9' ceiling on the mainfloor. Kitchen with Brand new waterfall quartz counter top with...
Welcome to this fully upgraded End unit town House Nestled on a quiet, low traffic street infront of a Family friendly park, Ideally located close to great schools,Brampton Hospital,shopping, 410 highway, This Home offers Brand new Engineering Hardwood & 9' ceiling on the mainfloor. Kitchen with Brand new waterfall quartz counter top with Quartz backsplash, newEngineering Hardwood and white modern kitchen cabinets. New Oak Hardwood Stairs and refreshingnew paint through out the house including basement. The open concept layout offers Huge area forBig Family Entertainment. Lots of Pot lights.This fully Brick House has extensive concrete workdone in the front and in the back yard. Private driveway not attached with the neighbour. DoorEntry from the garage can be easily converted to separate entry to the basement if desired. Apprx. 1700SF. Double Door Front Entry, Nest Thermostat & Doorbell.Private 2 Car Driveway. Lots of recent upgrades.
Property Details
Size
Parking
Build
Heating & Cooling
Utilities
Rooms
Living
17′5″ x 19′7″
Dining
8′9″ x 9′1″
Kitchen
9′5″ x 10′9″
Prim Bdrm
14′2″ x 15′9″
2nd Br
10′8″ x 13′1″
3rd Br
8′5″ x 13′10″
Ownership Details
Ownership
Taxes
Source
Listing Brokerage
For Sale Nearby
Sold Nearby

- 4
- 3

- 4
- 4

- 3
- 3

- 3
- 3

- 3
- 3

- 1,500 - 2,000 Sq. Ft.
- 3
- 4

- 3
- 4

- 3
- 4
Listing information provided in part by the Toronto Regional Real Estate Board for personal, non-commercial use by viewers of this site and may not be reproduced or redistributed. Copyright © TRREB. All rights reserved.
Information is deemed reliable but is not guaranteed accurate by TRREB®. The information provided herein must only be used by consumers that have a bona fide interest in the purchase, sale, or lease of real estate.







