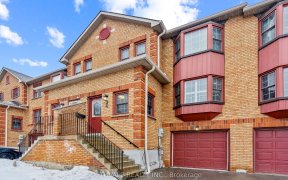
31 Greenfield Crescent
Greenfield Crescent, Blue Grass Meadows, Whitby, ON, L1N 7G2



Your Search Is Over! Welcome To The Newly, Professionally Renovated 31 Greenfield Cres. This Stunning Detached Corner Lot Features An Open Concept Main Flr W/Entry From The Gar And Walk Out To Deck & Fully Fenced Private Yard! Kit Features Quartz Counter Tops, Ceramic Backsplash & Island W/Wine Fridge! 3 Generous Sized Br W/Large Mirrored...
Your Search Is Over! Welcome To The Newly, Professionally Renovated 31 Greenfield Cres. This Stunning Detached Corner Lot Features An Open Concept Main Flr W/Entry From The Gar And Walk Out To Deck & Fully Fenced Private Yard! Kit Features Quartz Counter Tops, Ceramic Backsplash & Island W/Wine Fridge! 3 Generous Sized Br W/Large Mirrored Closets And Full Sized Wndws! Fin Bsmt W/3 Pce Bath & Sep Laundry Rm! Led Potlights And Vinyl Flooring Thru Out! Ss Fridge, Ss Stove, Ss Dishwasher, Ss Built In Microwave Hood Range, Ss Wine Fridge, Stackable Washer & Dryer, Garage Opener & 1 Remote, All Window Coverings, All Elfs. (Windows 2010, Roof 2016, Furnace 2022)
Property Details
Size
Parking
Rooms
Living
14′8″ x 17′11″
Dining
14′8″ x 17′11″
Kitchen
Kitchen
Prim Bdrm
11′0″ x 12′10″
2nd Br
9′1″ x 13′6″
3rd Br
8′4″ x 9′6″
Ownership Details
Ownership
Taxes
Source
Listing Brokerage
For Sale Nearby
Sold Nearby

- 3
- 1

- 4
- 2

- 3
- 2

- 3
- 2

- 4
- 2

- 3
- 2

- 3
- 2

- 3
- 2
Listing information provided in part by the Toronto Regional Real Estate Board for personal, non-commercial use by viewers of this site and may not be reproduced or redistributed. Copyright © TRREB. All rights reserved.
Information is deemed reliable but is not guaranteed accurate by TRREB®. The information provided herein must only be used by consumers that have a bona fide interest in the purchase, sale, or lease of real estate.







