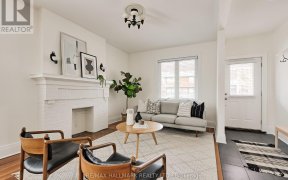


Great Opportunity To Live In One Of Toronto's Best Neighbouhoods. This Cabbagetown Semi-Detached Home, Is Located On A Quiet Tree-Lined Street. Loads Of Potential. Great Investment Opportunity For First-Time Buyers. Open-Concept Living/Dining. Kitchen Walks Out To A Beautiful Backyard Garden. Good-Sized Bedrooms, Large Bathroom With...
Great Opportunity To Live In One Of Toronto's Best Neighbouhoods. This Cabbagetown Semi-Detached Home, Is Located On A Quiet Tree-Lined Street. Loads Of Potential. Great Investment Opportunity For First-Time Buyers. Open-Concept Living/Dining. Kitchen Walks Out To A Beautiful Backyard Garden. Good-Sized Bedrooms, Large Bathroom With Clawfoot Tub. Furnace/Ac (2018), Hwt (2023). Drain Waste Pipe Upgraded (Apx.2013), Foundation Waterproofed (Apx.2017). Windows (Apx.2008), New Backyard Fence, Front Steps & Retaining Wall (Apx.2019). Just Steps To Sprucecourt Public School, Riverdale Park, Shops, Restaurants & Transit. Existing Fridge, Gas Stove, Built-In Microwave, Washer And Dryer. All Electric Light Fixtures, And Window Blinds. *Other Is Front Porch*
Property Details
Size
Parking
Build
Heating & Cooling
Utilities
Rooms
Kitchen
12′5″ x 10′6″
Living
24′3″ x 8′10″
Dining
24′3″ x 8′10″
Prim Bdrm
13′5″ x 10′2″
2nd Br
11′5″ x 10′6″
Den
7′6″ x 6′10″
Ownership Details
Ownership
Taxes
Source
Listing Brokerage
For Sale Nearby
Sold Nearby

- 4
- 2

- 3
- 2

- 3
- 2

- 3
- 2

- 3
- 2

- 1,100 - 1,500 Sq. Ft.
- 3
- 2

- 1,100 - 1,500 Sq. Ft.
- 3
- 2

- 1,100 - 1,500 Sq. Ft.
- 3
- 1
Listing information provided in part by the Toronto Regional Real Estate Board for personal, non-commercial use by viewers of this site and may not be reproduced or redistributed. Copyright © TRREB. All rights reserved.
Information is deemed reliable but is not guaranteed accurate by TRREB®. The information provided herein must only be used by consumers that have a bona fide interest in the purchase, sale, or lease of real estate.








