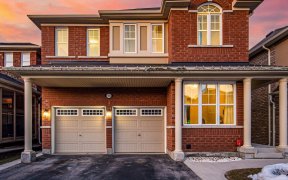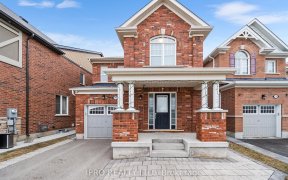
31 Fenchurch Dr
Fenchurch Dr, Northwest Brampton, Brampton, ON, L7A 0G2



Wow! Absolutely gorgeous 2645 sq ft detached home in the most desirable area of Northwest Community! This 7-year new beautiful and spacious 4 bedroom + 4 washroom home features double door entry, 9 ft ceiling on main floor, pot lights, elegant dark hardwood throughout, and a newly upgraded kitchen with quartz counter-tops & high-end...
Wow! Absolutely gorgeous 2645 sq ft detached home in the most desirable area of Northwest Community! This 7-year new beautiful and spacious 4 bedroom + 4 washroom home features double door entry, 9 ft ceiling on main floor, pot lights, elegant dark hardwood throughout, and a newly upgraded kitchen with quartz counter-tops & high-end stainless steel appliances. This lovely home comes with bright & spacious 4 bedrooms. 3 full washrooms on the second floor!! Primary bedroom offering upgraded modern closets, walk-in closet & 5 pc en-suite. This home has a separate entrance to the basement through garage! Newly extended stone-paved driveway, fully fenced backyard with stonework. An unfinished basement with 3 pc rough-in & large windows. Facing ravine and walk into the trails. Master planned community, close to parks, schools, shopping, highways, and much more. A two-unit dwelling legal basement permit in hand! This gem of a home could be yours if you act soon!
Property Details
Size
Parking
Build
Heating & Cooling
Utilities
Rooms
Kitchen
9′2″ x 12′11″
Breakfast
10′0″ x 12′11″
Family
13′11″ x 16′11″
Living
10′11″ x 12′11″
Office
8′0″ x 11′7″
Prim Bdrm
13′11″ x 17′4″
Ownership Details
Ownership
Taxes
Source
Listing Brokerage
For Sale Nearby
Sold Nearby

- 2,500 - 3,000 Sq. Ft.
- 4
- 4

- 3
- 3

- 5
- 4

- 5
- 4

- 5
- 4

- 4
- 4

- 1,500 - 2,000 Sq. Ft.
- 4
- 3

- 1,500 - 2,000 Sq. Ft.
- 3
- 3
Listing information provided in part by the Toronto Regional Real Estate Board for personal, non-commercial use by viewers of this site and may not be reproduced or redistributed. Copyright © TRREB. All rights reserved.
Information is deemed reliable but is not guaranteed accurate by TRREB®. The information provided herein must only be used by consumers that have a bona fide interest in the purchase, sale, or lease of real estate.







